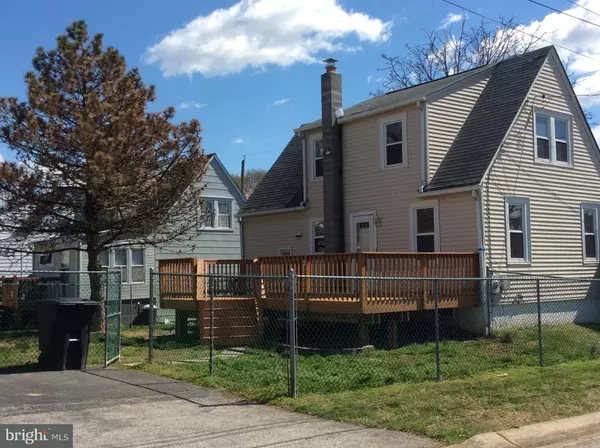For more information regarding the value of a property, please contact us for a free consultation.
Key Details
Sold Price $160,000
Property Type Single Family Home
Sub Type Detached
Listing Status Sold
Purchase Type For Sale
Subdivision Gwinhurst
MLS Listing ID DENC475304
Sold Date 06/04/20
Style Cape Cod
Bedrooms 3
Full Baths 1
Half Baths 1
HOA Y/N N
Originating Board BRIGHT
Year Built 1939
Annual Tax Amount $1,191
Tax Year 2018
Lot Size 5,227 Sqft
Acres 0.12
Lot Dimensions 50x100
Property Description
Visit this home virtually: http://www.vht.com/433848942/IDXS - *BANK APPROVED SHORT SALE at list price 160K , with a NEGOTIATING FEE OF 2% TO CHARGED TO THE BUYER. Selling in As Is Condition NO REPAIRS WILL BE MADE. INSPECTIONS ARE FOR INFORMATIONAL PURPOSES ONLY!Charming Cape Code situated on a corner lot 0.12 acre, fenced in backyard with metal shed. Large wood deck off of the back entrance door into Kitchen, features gas cooking stove, dish washer, double sink, refrigerator, updated counter tops and back splash. This home has 3 bedrooms 1 1/2 baths, fresh paint, crown molding, laminate flooring in family room and dining room Upstairs find the nice sized Master Bedroom, hall bathroom with tub/shower, w/ceramic tile shower walls and the nice sized step down to the 2nd bedroom. Laundry room located in the unfinished portion of the basement with windows to have the natural light and a work bench for the handyman. Also find the other 3rd bedroom/finished room with entrance from the basement that has a 1/2 Bathroom, also this room has it's own private entrance on the side of the house with a lock and deadbolt with steel door. This room makes for the perfect Office, home business or for a teenage get away, it's purpose is endless.
Location
State DE
County New Castle
Area Brandywine (30901)
Zoning R
Rooms
Other Rooms Living Room, Dining Room, Primary Bedroom, Bedroom 2, Bedroom 3, Kitchen, Basement, Laundry
Basement Unfinished
Interior
Interior Features Ceiling Fan(s), Entry Level Bedroom
Heating Radiator
Cooling None
Equipment Oven/Range - Gas
Appliance Oven/Range - Gas
Heat Source Natural Gas
Exterior
Exterior Feature Deck(s)
Fence Chain Link
Waterfront N
Water Access N
Roof Type Shingle
Street Surface Black Top
Accessibility None
Porch Deck(s)
Garage N
Building
Story 2
Foundation Block
Sewer Public Sewer
Water Private
Architectural Style Cape Cod
Level or Stories 2
Additional Building Above Grade, Below Grade
Structure Type Dry Wall
New Construction N
Schools
School District Brandywine
Others
Senior Community No
Tax ID 06-106.00-189
Ownership Fee Simple
SqFt Source Assessor
Acceptable Financing Conventional, FHA
Horse Property N
Listing Terms Conventional, FHA
Financing Conventional,FHA
Special Listing Condition Short Sale
Read Less Info
Want to know what your home might be worth? Contact us for a FREE valuation!

Our team is ready to help you sell your home for the highest possible price ASAP

Bought with Robert D Watlington Jr. • Patterson-Schwartz-Middletown
GET MORE INFORMATION

John Martinich
Co-Owner | License ID: VA-0225221526
Co-Owner License ID: VA-0225221526



