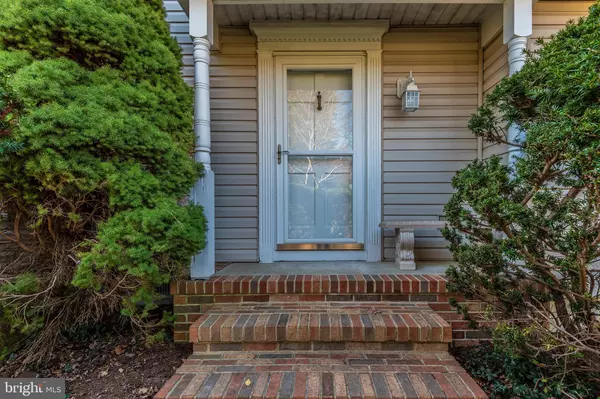For more information regarding the value of a property, please contact us for a free consultation.
Key Details
Sold Price $600,000
Property Type Single Family Home
Sub Type Detached
Listing Status Sold
Purchase Type For Sale
Square Footage 2,000 sqft
Price per Sqft $300
Subdivision Country Manor
MLS Listing ID DESU139486
Sold Date 04/02/21
Style Bi-level,Coastal
Bedrooms 3
Full Baths 1
Half Baths 1
HOA Fees $20/ann
HOA Y/N Y
Abv Grd Liv Area 2,000
Originating Board BRIGHT
Year Built 1980
Annual Tax Amount $1,100
Tax Year 2019
Lot Size 0.289 Acres
Acres 0.29
Lot Dimensions 105.00 x 120.00
Property Description
Seller welcoming offers! Welcome to Country Manor conveniently located just a short walk or bike ride to both Rehoboth & Dewey Beaches. Pride of ownership shows in the well maintained custom built home. Home features 3 bedrooms, 1.5 bath, large den that could be possible 4th bedroom & 1 car garage. Pinewood flooring throughout out living areas & under the carpet on the 2nd floor. Room for expansion on the .29 acre lot. Enjoy the beautiful landscaping while having morning coffee. Make this house your home today! 2nd floor Heat Pump as is.
Location
State DE
County Sussex
Area Lewes Rehoboth Hundred (31009)
Zoning L
Interior
Interior Features Attic, Floor Plan - Traditional, Wood Floors
Hot Water Electric
Heating Baseboard - Electric, Heat Pump(s)
Cooling Central A/C
Flooring Wood, Vinyl, Carpet
Fireplaces Number 1
Fireplaces Type Wood, Mantel(s)
Equipment Dishwasher, Disposal, Dryer, Microwave, Oven/Range - Electric, Washer, Water Heater
Furnishings Yes
Fireplace Y
Appliance Dishwasher, Disposal, Dryer, Microwave, Oven/Range - Electric, Washer, Water Heater
Heat Source Electric, Propane - Leased
Exterior
Parking Features Built In, Garage - Front Entry
Garage Spaces 1.0
Water Access N
Roof Type Architectural Shingle
Accessibility None
Attached Garage 1
Total Parking Spaces 1
Garage Y
Building
Story 2
Foundation Crawl Space
Sewer Public Sewer
Water Public
Architectural Style Bi-level, Coastal
Level or Stories 2
Additional Building Above Grade, Below Grade
New Construction N
Schools
School District Cape Henlopen
Others
Senior Community No
Tax ID 334-20.13-5.00
Ownership Fee Simple
SqFt Source Estimated
Horse Property N
Special Listing Condition Standard
Read Less Info
Want to know what your home might be worth? Contact us for a FREE valuation!

Our team is ready to help you sell your home for the highest possible price ASAP

Bought with Brett DePrince • Keller Williams Realty
GET MORE INFORMATION

John Martinich
Co-Owner | License ID: VA-0225221526
Co-Owner License ID: VA-0225221526



