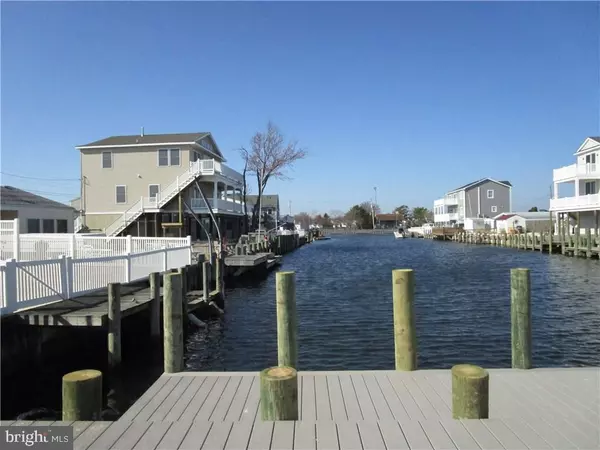For more information regarding the value of a property, please contact us for a free consultation.
Key Details
Sold Price $535,000
Property Type Single Family Home
Sub Type Detached
Listing Status Sold
Purchase Type For Sale
Square Footage 2,277 sqft
Price per Sqft $234
Subdivision Village Harbour - East Point
MLS Listing ID NJOC387378
Sold Date 02/28/20
Style Other
Bedrooms 4
Full Baths 3
Half Baths 1
HOA Y/N N
Abv Grd Liv Area 2,277
Originating Board JSMLS
Year Built 2019
Annual Tax Amount $3,497
Tax Year 2018
Lot Size 5,659 Sqft
Acres 0.13
Lot Dimensions irreg.
Property Description
Custom waterfront colonial. Quality construction throughout this beautiful home with open floorplan. First floor bedroom with walk-in closet and private bath. Open floor plan includes gourmet kitchen with 8 ft. island, granite counter tops and stainless appliances. Living room with gas fireplace, spacious dining area leads to fiberglass deck overlooking lagoon. Second story features 3 bedrooms, two more baths and a loft. Master bedroom with walk-in closet. Master bath with double sink vanity, linen closet, and custom tiled shower with rain head. Two zone heating and A/C. Anderson 400 series double hung windows. Cedar impressions siding on front add to the curb appeal. Two car garage. Vinyl bulkhead and composite dock, done in 2018. Cobblestone rear patio and front walk. Close to shopping and LBI makes this home ready for fun and relaxation.
Location
State NJ
County Ocean
Area Stafford Twp (21531)
Zoning RESIDENTIA
Rooms
Main Level Bedrooms 1
Interior
Interior Features Attic, Entry Level Bedroom, Ceiling Fan(s), Kitchen - Island, Floor Plan - Open, Pantry, Recessed Lighting, Stall Shower
Heating Forced Air
Cooling Central A/C
Flooring Ceramic Tile, Fully Carpeted, Wood
Fireplaces Number 1
Fireplaces Type Gas/Propane
Equipment Dishwasher, Dryer, Oven/Range - Gas, Built-In Microwave, Refrigerator, Stove, Washer
Furnishings No
Fireplace Y
Window Features Double Hung,Screens,Insulated
Appliance Dishwasher, Dryer, Oven/Range - Gas, Built-In Microwave, Refrigerator, Stove, Washer
Heat Source Natural Gas
Exterior
Exterior Feature Deck(s)
Garage Garage - Front Entry
Garage Spaces 2.0
Waterfront Y
Water Access Y
View Water, Canal
Roof Type Shingle
Accessibility None
Porch Deck(s)
Attached Garage 2
Total Parking Spaces 2
Garage Y
Building
Lot Description Bulkheaded, Flood Plain
Story 2
Foundation Flood Vent, Pilings
Sewer Public Sewer
Water Public
Architectural Style Other
Level or Stories 2
Additional Building Above Grade
New Construction Y
Schools
School District Southern Regional Schools
Others
Senior Community No
Tax ID 31-00147-08-00292
Ownership Fee Simple
SqFt Source Assessor
Special Listing Condition Standard
Read Less Info
Want to know what your home might be worth? Contact us for a FREE valuation!

Our team is ready to help you sell your home for the highest possible price ASAP

Bought with Joy Bearden • Keller Williams Shore Properties
GET MORE INFORMATION

John Martinich
Co-Owner | License ID: VA-0225221526
Co-Owner License ID: VA-0225221526



