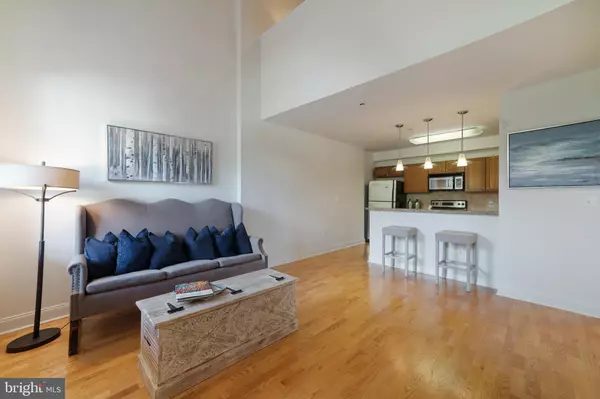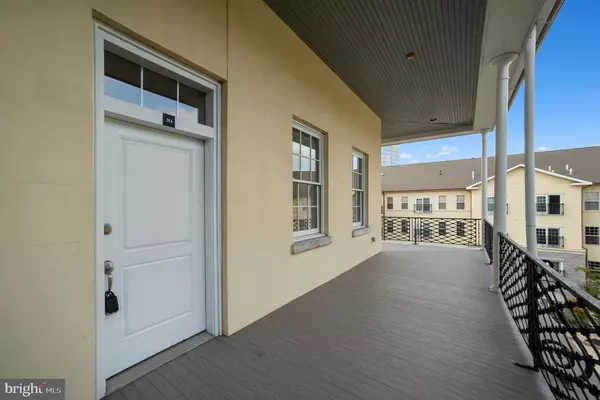For more information regarding the value of a property, please contact us for a free consultation.
Key Details
Sold Price $499,000
Property Type Condo
Sub Type Condo/Co-op
Listing Status Sold
Purchase Type For Sale
Square Footage 1,379 sqft
Price per Sqft $361
Subdivision Naval Square
MLS Listing ID PAPH836128
Sold Date 01/17/20
Style Georgian
Bedrooms 2
Full Baths 2
Condo Fees $503/mo
HOA Y/N N
Abv Grd Liv Area 1,379
Originating Board BRIGHT
Year Built 2006
Annual Tax Amount $6,737
Tax Year 2020
Lot Dimensions 0.00 x 0.00
Property Description
Beautiful bi-level Naval Square Corner Condo available with deeded parking space included, located in the original Naval Academy, Biddle Hall. This home features a vaulted ceiling family room with two huge bedrooms, two full bathrooms, and an open concept living area. Open the front door to a dramatic cathedral ceiling family room, hardwood floors & kitchen area. The Chef's kitchen has stainless appliances, large granite breakfast bar and plenty of cabinet space, all overlooking the great room areas. The first floor features a large private guest bedroom and closet. Down the hall is a full bath with ceramic tile, extra wide vanity with two sinks and a shower & toilet area. In the bathroom you will also find the in-unit washer/dryer. Upstairs, the master bedroom features a large walk in closet, full bath, and extra large wrap around storage room. Freshly painted throughout, this home is ready for immediate move-in! Naval Square is a beautiful 20-acre guard, gated community conveniently located in Graduate Hospital. A quick walk to Rittenhouse and Fitler Square, HUP, CHOP and UPenn. This pet friendly, 24 hour guarded gated community offers lush spaces, tons of guest parking, a huge community pool, a fully equipped gym and public rooms, all included with your low condominium fees.
Location
State PA
County Philadelphia
Area 19146 (19146)
Zoning RMX1
Rooms
Main Level Bedrooms 1
Interior
Interior Features Breakfast Area, Carpet, Entry Level Bedroom, Family Room Off Kitchen, Floor Plan - Open, Recessed Lighting, Sprinkler System, Walk-in Closet(s), Window Treatments
Hot Water Electric
Heating Forced Air
Cooling Central A/C
Equipment Disposal, Dryer - Electric, Microwave, Oven/Range - Electric, Stainless Steel Appliances, Washer, Washer/Dryer Stacked
Fireplace N
Appliance Disposal, Dryer - Electric, Microwave, Oven/Range - Electric, Stainless Steel Appliances, Washer, Washer/Dryer Stacked
Heat Source Electric
Laundry Dryer In Unit, Washer In Unit, Main Floor
Exterior
Garage Covered Parking
Garage Spaces 1.0
Parking On Site 1
Amenities Available Club House, Common Grounds, Elevator, Exercise Room, Gated Community, Pool - Outdoor
Water Access N
Accessibility None
Attached Garage 1
Total Parking Spaces 1
Garage Y
Building
Story 2
Unit Features Garden 1 - 4 Floors
Sewer Public Sewer
Water Public
Architectural Style Georgian
Level or Stories 2
Additional Building Above Grade, Below Grade
New Construction N
Schools
School District The School District Of Philadelphia
Others
HOA Fee Include Ext Bldg Maint,Security Gate,Common Area Maintenance,Pool(s)
Senior Community No
Tax ID 888300608
Ownership Condominium
Security Features 24 hour security
Special Listing Condition Standard
Read Less Info
Want to know what your home might be worth? Contact us for a FREE valuation!

Our team is ready to help you sell your home for the highest possible price ASAP

Bought with Juliet C. Welker • Coldwell Banker Welker Real Estate
GET MORE INFORMATION

John Martinich
Co-Owner | License ID: VA-0225221526
Co-Owner License ID: VA-0225221526


