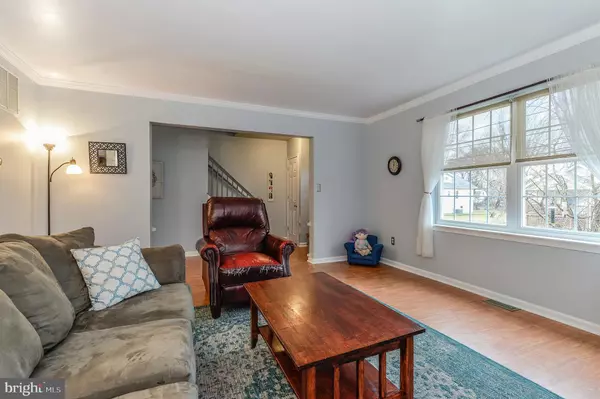For more information regarding the value of a property, please contact us for a free consultation.
Key Details
Sold Price $245,000
Property Type Single Family Home
Sub Type Detached
Listing Status Sold
Purchase Type For Sale
Square Footage 1,744 sqft
Price per Sqft $140
Subdivision Poplar Grove
MLS Listing ID NJBL362174
Sold Date 01/24/20
Style Traditional
Bedrooms 3
Full Baths 2
Half Baths 1
HOA Y/N N
Abv Grd Liv Area 1,744
Originating Board BRIGHT
Year Built 2011
Annual Tax Amount $7,576
Tax Year 2019
Lot Size 6,750 Sqft
Acres 0.15
Lot Dimensions 45.00 x 150.00
Property Description
Only 8 years new in a neighborhood of older homes. This home was rebuilt from the foundation in 2011 with a modern open floor plan. This 2-story home with unfinished basement has 3 generously sized bedrooms, 2.5 baths, a fenced in yard with custom deck accommodating an above ground pool. Inside and out this home offers a lifestyle of relaxed living and entertaining. Freshly painted throughout in today's decorator colors complimenting the easy-care floors (no carpet anywhere). Large kitchen with plenty of cabinet and counter space, including breakfast bar seating 4, gas cooking, super large pantry. Large living & dining areas adjacent to kitchen to facilitate entertaining and everyday lifestyle. Master bedroom is elegant and accommodates a king-sized bed. Plenty of closet space throughout. All six panel colonial doors compliment the sleek clean woodwork. Backyard paradise has a deck leading to an above ground pool, a hot tub, a garden sitting area and a large fenced in yard area. Roof, siding, windows, 90+ efficiency gas furnace and central air, manifold controlled plumbing - all only 8 years old. Unfinished walkout basement with workbench offers plenty of room for storage and projects. Refrigerator, washer and dryer plus basement refrigerator included. Ready to go. Attractively priced-a must see now because this home won't linger.
Location
State NJ
County Burlington
Area Maple Shade Twp (20319)
Zoning RESID
Rooms
Other Rooms Living Room, Dining Room, Primary Bedroom, Bedroom 2, Bedroom 3, Kitchen, Basement, Primary Bathroom, Full Bath, Half Bath
Basement Unfinished, Walkout Stairs
Interior
Interior Features Ceiling Fan(s), Combination Kitchen/Dining, Floor Plan - Open, Kitchen - Eat-In, Primary Bath(s), Recessed Lighting, Stall Shower, Tub Shower, Walk-in Closet(s), Window Treatments
Hot Water Natural Gas
Heating Hot Water
Cooling Central A/C
Flooring Laminated, Ceramic Tile
Equipment Built-In Microwave, Built-In Range, Dishwasher, Disposal, Dryer, Extra Refrigerator/Freezer, Oven - Self Cleaning, Oven/Range - Gas, Refrigerator, Washer
Furnishings No
Fireplace N
Window Features Double Hung,Vinyl Clad
Appliance Built-In Microwave, Built-In Range, Dishwasher, Disposal, Dryer, Extra Refrigerator/Freezer, Oven - Self Cleaning, Oven/Range - Gas, Refrigerator, Washer
Heat Source Natural Gas
Laundry Main Floor, Dryer In Unit, Washer In Unit
Exterior
Garage Spaces 2.0
Fence Wood
Pool Above Ground
Waterfront N
Water Access N
Roof Type Architectural Shingle
Accessibility None
Total Parking Spaces 2
Garage N
Building
Lot Description Front Yard, Level, Open, Rear Yard
Story 2
Sewer Public Sewer
Water Public
Architectural Style Traditional
Level or Stories 2
Additional Building Above Grade, Below Grade
New Construction N
Schools
Elementary Schools Ralph J. Steinhauer
Middle Schools Ralph J. Steinhauer
High Schools Maple Shade H.S.
School District Maple Shade Township Public Schools
Others
Pets Allowed Y
Senior Community No
Tax ID 19-00093-00013 02
Ownership Fee Simple
SqFt Source Assessor
Acceptable Financing Cash, Conventional, FHA
Listing Terms Cash, Conventional, FHA
Financing Cash,Conventional,FHA
Special Listing Condition Standard
Pets Description No Pet Restrictions
Read Less Info
Want to know what your home might be worth? Contact us for a FREE valuation!

Our team is ready to help you sell your home for the highest possible price ASAP

Bought with Maryann Rogalski • Weichert Realtors - Moorestown
GET MORE INFORMATION

John Martinich
Co-Owner | License ID: VA-0225221526
Co-Owner License ID: VA-0225221526



