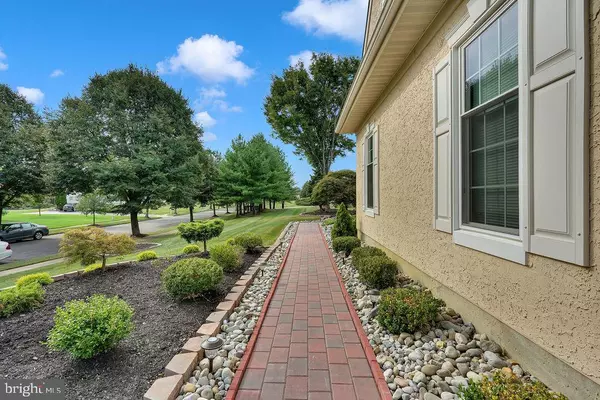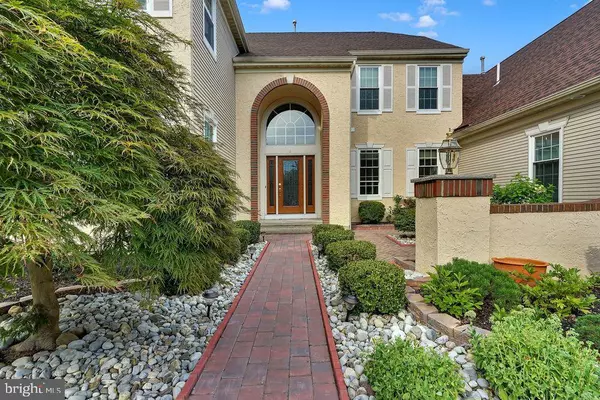For more information regarding the value of a property, please contact us for a free consultation.
Key Details
Sold Price $980,000
Property Type Single Family Home
Sub Type Detached
Listing Status Sold
Purchase Type For Sale
Square Footage 4,150 sqft
Price per Sqft $236
Subdivision None Available
MLS Listing ID NJME283072
Sold Date 03/18/20
Style Colonial
Bedrooms 6
Full Baths 4
Half Baths 1
HOA Y/N N
Abv Grd Liv Area 4,150
Originating Board BRIGHT
Year Built 1992
Annual Tax Amount $23,481
Tax Year 2018
Lot Size 1.505 Acres
Acres 1.51
Lot Dimensions 0.00 x 0.00
Property Description
Welcome home! the seller spent over $300K to upgraded this house in two yeas. New roof, sky lights, new gutter and gutter guards, new windows and blinds, new hardwood floor, new painting inside and outside, remodel 3 new bathrooms, 3 new air conditions, new break pavers, new toilets and faucet .... Exquisite finishes throughout the house include the Chefs gourmet kitchen which features Subzero French door refrigerator, Wolf six burner gas range and double oven, Wolf drawer warmers, granite kitchen island, custom cabinetry throughout. This house is perfect for new new multi-generational living or suited for entertaining overnight guests. The breakfast area has sliders out to a brick patio and overlooks the family room with vaulted ceilings, 4 new skylights, gas fireplace and triple sliders that lead to a large deck with a beautiful gazebo. The first floor bedroom has it's own renovated full bath. Also on the first floor is a nice sized office/study with build in bookcase conveniently located away from the main living area. The master bedroom has sitting area with gas fireplace. The second staircase bring you to the bonus room, plus a guest suite with sitting area. 3 zone heating and A/C, 3 car side entry garage. Great location on a quiet dead end street close to shopping and the Princeton Jct train station. TOP-RATED School District! You must see!
Location
State NJ
County Mercer
Area West Windsor Twp (21113)
Zoning R-2
Rooms
Other Rooms Living Room, Dining Room, Primary Bedroom, Sitting Room, Bedroom 2, Bedroom 3, Kitchen, Family Room, Basement, Bedroom 1, Laundry, Maid/Guest Quarters, Office
Basement Interior Access, Sump Pump, Unfinished, Daylight, Full
Main Level Bedrooms 1
Interior
Interior Features Additional Stairway, Attic/House Fan, Bar, Breakfast Area, Built-Ins, Ceiling Fan(s), Crown Moldings, Dining Area, Floor Plan - Open, Kitchen - Eat-In, Kitchen - Gourmet, Kitchen - Island, Sprinkler System, Tub Shower, Upgraded Countertops, Walk-in Closet(s), WhirlPool/HotTub, Window Treatments, Wood Floors
Heating Forced Air
Cooling Central A/C
Fireplaces Number 3
Fireplaces Type Fireplace - Glass Doors, Gas/Propane, Marble
Equipment Built-In Microwave, Dishwasher, Oven - Double
Fireplace Y
Appliance Built-In Microwave, Dishwasher, Oven - Double
Heat Source Natural Gas
Laundry Main Floor
Exterior
Exterior Feature Deck(s)
Garage Garage - Side Entry
Garage Spaces 3.0
Pool In Ground
Waterfront N
Water Access N
Accessibility None
Porch Deck(s)
Total Parking Spaces 3
Garage Y
Building
Story 2
Sewer Septic Pump
Water Public
Architectural Style Colonial
Level or Stories 2
Additional Building Above Grade, Below Grade
New Construction N
Schools
Elementary Schools Maurice Hawk
Middle Schools Thomas R. Grover M.S.
High Schools W.W.P.H.S.-South Campus
School District West Windsor-Plainsboro Regional
Others
Senior Community No
Tax ID 13-00022-00017
Ownership Fee Simple
SqFt Source Assessor
Special Listing Condition Standard
Read Less Info
Want to know what your home might be worth? Contact us for a FREE valuation!

Our team is ready to help you sell your home for the highest possible price ASAP

Bought with Roxanne Gennari • Coldwell Banker Residential Brokerage-Princeton Jc
GET MORE INFORMATION

John Martinich
Co-Owner | License ID: VA-0225221526
Co-Owner License ID: VA-0225221526



