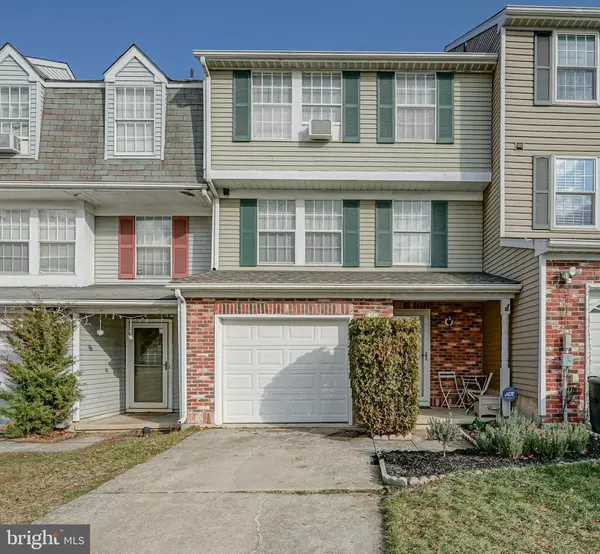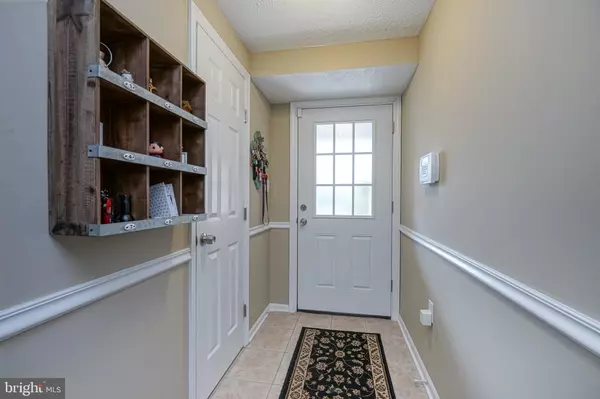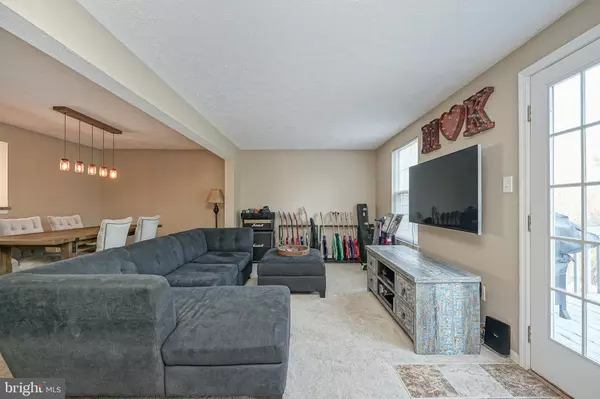For more information regarding the value of a property, please contact us for a free consultation.
Key Details
Sold Price $179,920
Property Type Townhouse
Sub Type Interior Row/Townhouse
Listing Status Sold
Purchase Type For Sale
Square Footage 1,792 sqft
Price per Sqft $100
Subdivision Olde Orchard
MLS Listing ID NJGL252062
Sold Date 02/11/20
Style Traditional
Bedrooms 3
Full Baths 2
Half Baths 1
HOA Y/N N
Abv Grd Liv Area 1,792
Originating Board BRIGHT
Year Built 1989
Annual Tax Amount $6,253
Tax Year 2019
Lot Size 2,483 Sqft
Acres 0.06
Lot Dimensions 0.00 x 0.00
Property Description
Start your New Year in a New Home. This 3 story townhome in Olde Orchard Development offers almost 1,800 sq foot of living space which includes 3 bedrooms 2.5 baths. Kitchen and 2.5 Baths were recently remodeled within the last 5 years. All major systems (heater, A/C, water heater) replaced 2015 which includes transferable warranty. Two car driveway with 1 car attached garage includes inside access to your foyer with tile flooring, crown molding and coat closet. First floor includes large family room w/recessed lighting, shelving, crown molding and door to your backyard also spacious laundry room w/shelving. Second floor includes Living and dining room with open concept. Living room includes double doors to your deck overlooking the woods for your little piece of paradise. Dining room with decorative lighting. Large eat-in-kitchen with SS appliance package and half bath. Third floor has 3 bedrooms and 2 full baths. Master bedroom includes master bath with beautiful tile shower. Pull down attic partially floored for additional storage space. Property is conveniently located to major highways restaurants, shopping, Rowan University and other amenities. NO ASSOCIATION FEE. Make your appointment today!!
Location
State NJ
County Gloucester
Area Glassboro Boro (20806)
Zoning R4
Rooms
Other Rooms Living Room, Dining Room, Primary Bedroom, Bedroom 2, Bedroom 3, Kitchen, Family Room, Laundry
Interior
Interior Features Attic, Carpet, Kitchen - Eat-In, Primary Bath(s), Pantry, Upgraded Countertops, Stall Shower, Combination Dining/Living, Window Treatments
Heating Forced Air
Cooling Central A/C
Flooring Ceramic Tile, Carpet, Laminated
Equipment Built-In Range, Dishwasher, Oven - Self Cleaning, Oven/Range - Gas, Refrigerator, Stainless Steel Appliances, Water Heater, Built-In Microwave, Disposal
Fireplace N
Appliance Built-In Range, Dishwasher, Oven - Self Cleaning, Oven/Range - Gas, Refrigerator, Stainless Steel Appliances, Water Heater, Built-In Microwave, Disposal
Heat Source Natural Gas
Laundry Lower Floor
Exterior
Exterior Feature Deck(s)
Garage Garage - Front Entry, Inside Access, Garage Door Opener
Garage Spaces 3.0
Utilities Available Cable TV
Waterfront N
Water Access N
Roof Type Pitched,Shingle
Accessibility None
Porch Deck(s)
Attached Garage 1
Total Parking Spaces 3
Garage Y
Building
Story 3+
Sewer Public Sewer
Water Public
Architectural Style Traditional
Level or Stories 3+
Additional Building Above Grade, Below Grade
New Construction N
Schools
High Schools Glassboro H.S.
School District Glassboro Public Schools
Others
Senior Community No
Tax ID 06-00411 11-00029
Ownership Fee Simple
SqFt Source Assessor
Security Features Security System
Acceptable Financing Cash, Conventional, FHA, VA
Horse Property N
Listing Terms Cash, Conventional, FHA, VA
Financing Cash,Conventional,FHA,VA
Special Listing Condition Standard
Read Less Info
Want to know what your home might be worth? Contact us for a FREE valuation!

Our team is ready to help you sell your home for the highest possible price ASAP

Bought with Iona J Golden • Weichert Realtors-Turnersville
GET MORE INFORMATION

John Martinich
Co-Owner | License ID: VA-0225221526
Co-Owner License ID: VA-0225221526



