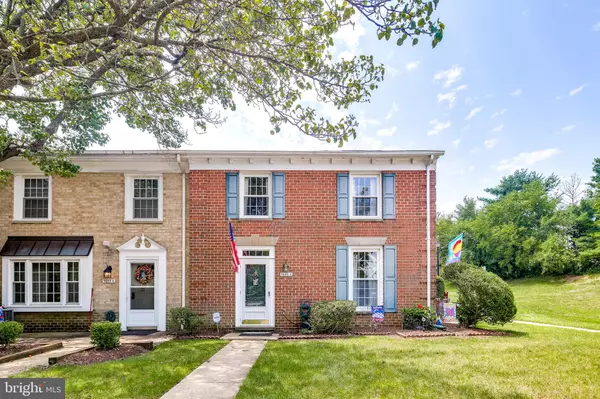For more information regarding the value of a property, please contact us for a free consultation.
Key Details
Sold Price $232,000
Property Type Condo
Sub Type Condo/Co-op
Listing Status Sold
Purchase Type For Sale
Square Footage 1,200 sqft
Price per Sqft $193
Subdivision Whiskey Bottom Square
MLS Listing ID MDHW281646
Sold Date 10/23/20
Style Colonial
Bedrooms 3
Full Baths 1
Half Baths 1
Condo Fees $168/mo
HOA Y/N N
Abv Grd Liv Area 1,200
Originating Board BRIGHT
Year Built 1984
Annual Tax Amount $2,472
Tax Year 2019
Property Description
Terrific end unit well maintained by original owner. Best lot in subdivision on quiet ct. Parking right in front of the unit . Ceramic tile entry foyer leads to comfortable size Living Room. There is a sliding glass door between the living and dining area that brings in tons of natural light. The dining room has pergo flooring that leads into the fully-equipped kitchen. Most appliances have been updated. The kitchen has some pantry space and a large powder room that also houses the updated washer and dryer. Upper level features the master bedroom and two additional bedrooms. The hall full bathroom has been updated with new ceramic tile flooring and tub surround, new vanity, toilet and lighting. (2017). The inside of the home has been painted and the carpet has been updated in the LR, stairs and hallway .This all brick end unit features a large private patio that faces the woods. Other special features include 6 ceiling fans, new flooring in the powder room. The windows have been updated and the front door has a storm door added. Low condo fee that takes care of exterior maintenance including the roof, lawn care, trash & snow removal, professional management services & more! Wont last long. Easy access to Marc train, I95, B/W Parkway, Rt 29 etc. Lots of shopping available in Maple Lawn Fulton area that is only 5 minutes away.
Location
State MD
County Howard
Zoning RA15
Rooms
Other Rooms Living Room, Dining Room, Primary Bedroom, Bedroom 2, Bedroom 3, Kitchen, Foyer, Laundry, Half Bath
Interior
Interior Features Attic, Ceiling Fan(s), Formal/Separate Dining Room, Dining Area, Kitchen - Galley, Pantry, Window Treatments
Hot Water Electric
Heating Heat Pump(s)
Cooling Ceiling Fan(s), Heat Pump(s), Programmable Thermostat
Equipment Built-In Microwave, Dishwasher, Disposal, Dryer - Electric, Exhaust Fan, Refrigerator, Stove, Washer
Fireplace N
Window Features Insulated,Screens,Sliding,Storm
Appliance Built-In Microwave, Dishwasher, Disposal, Dryer - Electric, Exhaust Fan, Refrigerator, Stove, Washer
Heat Source Electric
Laundry Main Floor
Exterior
Garage Spaces 2.0
Amenities Available Other
Waterfront N
Water Access N
View Garden/Lawn, Trees/Woods
Roof Type Shingle
Accessibility Other
Total Parking Spaces 2
Garage N
Building
Lot Description Corner, Cul-de-sac, Landscaping, Private, Trees/Wooded
Story 2
Sewer Public Sewer
Water Public
Architectural Style Colonial
Level or Stories 2
Additional Building Above Grade, Below Grade
New Construction N
Schools
Elementary Schools Laurel Woods
Middle Schools Murray Hill
High Schools Reservoir
School District Howard County Public School System
Others
HOA Fee Include Common Area Maintenance,Ext Bldg Maint,Lawn Maintenance,Management,Parking Fee,Reserve Funds,Snow Removal,Trash,Water
Senior Community No
Tax ID 1406476643
Ownership Condominium
Security Features Electric Alarm
Acceptable Financing Cash, Conventional
Listing Terms Cash, Conventional
Financing Cash,Conventional
Special Listing Condition Standard
Read Less Info
Want to know what your home might be worth? Contact us for a FREE valuation!

Our team is ready to help you sell your home for the highest possible price ASAP

Bought with Denise Y Redmond • Long & Foster Real Estate, Inc.
GET MORE INFORMATION

John Martinich
Co-Owner | License ID: VA-0225221526
Co-Owner License ID: VA-0225221526



