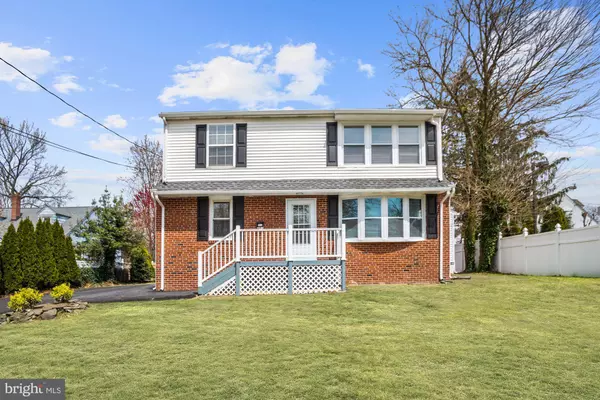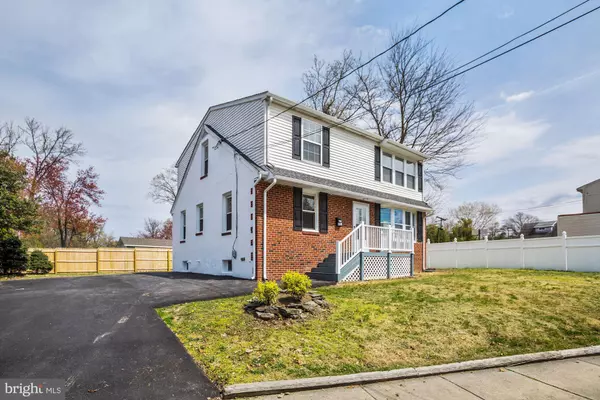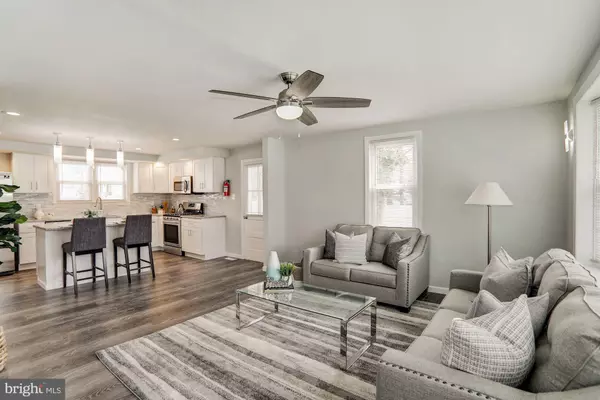For more information regarding the value of a property, please contact us for a free consultation.
Key Details
Sold Price $267,000
Property Type Single Family Home
Sub Type Detached
Listing Status Sold
Purchase Type For Sale
Square Footage 1,792 sqft
Price per Sqft $148
Subdivision Apple Pie Hill
MLS Listing ID NJBL370510
Sold Date 06/26/20
Style Colonial
Bedrooms 4
Full Baths 2
Half Baths 1
HOA Y/N N
Abv Grd Liv Area 1,792
Originating Board BRIGHT
Year Built 1955
Annual Tax Amount $7,243
Tax Year 2019
Lot Dimensions 75.00 x 85.00
Property Description
A true showstopper! Everything New! Beautiful transformation in this roomy almost 1,800 sq. feet, 4 Bedroom 2.5 Bath Colonial just waiting for you. It starts with the NEW ROOF & NEW asphalt driveway that can easily fit 5 cars and new front porch with vinyl railing, new shutters. Soothing paint colors throughout and desirable open concept floor plan with gorgeous gray toned wood laminate flooring on the first level. Sunny Living Room with New Bay window and ceiling fan. Breathtaking Kitchen with large Center Granite Island and counter tops, coordinating custom backsplash, deep double sink with new faucet, pendant and recessed lighting, New 5 piece Stainless Steel appliances, deep double sink. Adjacent Dining Room with stylish new fixture is a great place to gather. Large Half Bath with new vanity, toilet, lighting, ceramic tile. First Floor Bedroom with closet could also be a convenient office space or playroom. Porch area off the kitchen offers good storage and leads to new deck for your outdoor barbecue get together. Upstairs has 3 very generous Bedrooms with new neutral carpet and 2 renovated baths. The Master Bedroom Suite has New Windows, and 2 closets including a walk-in closet. Master Bath is expertly appointed with recessed lighting, large new shower, toilet, ceramic tile floor, new lighting. 2 additional Bedrooms with ample closet space. All new Hall Bath completes this level. Unfinished walk-out Basement with NEW HIGH EFFICIENCY HEATER, & CENTRAL AIR, NEW HOT WATER HEATER. New utility sink. High ceilings makes it easily finished for more living space-could be a huge family room. Rear yard has new fence, and New deck & patio for entertaining, and large storage closet to house your lawn tools. Superb commuter location, close to all nearby roadways, shopping, restaurants. You will definitely be glad you waited now that you've found this one! Nothing to do-Just move in! See it before it's too late. Professionally staged and very easy to show.
Location
State NJ
County Burlington
Area Maple Shade Twp (20319)
Zoning RESIDENTIAL
Rooms
Other Rooms Living Room, Dining Room, Primary Bedroom, Bedroom 2, Bedroom 3, Bedroom 4, Kitchen, Bathroom 2, Primary Bathroom, Half Bath
Basement Outside Entrance, Unfinished, Walkout Stairs, Windows
Main Level Bedrooms 1
Interior
Interior Features Carpet, Ceiling Fan(s), Kitchen - Gourmet, Kitchen - Island, Primary Bath(s), Recessed Lighting, Stall Shower, Tub Shower, Walk-in Closet(s), Window Treatments
Heating Forced Air
Cooling Central A/C, Ceiling Fan(s)
Flooring Carpet, Ceramic Tile, Laminated
Equipment Built-In Microwave, Dishwasher, Oven/Range - Gas, Stainless Steel Appliances, Refrigerator, Water Heater - High-Efficiency
Window Features Bay/Bow,Replacement
Appliance Built-In Microwave, Dishwasher, Oven/Range - Gas, Stainless Steel Appliances, Refrigerator, Water Heater - High-Efficiency
Heat Source Natural Gas
Laundry Basement
Exterior
Exterior Feature Porch(es)
Garage Spaces 5.0
Fence Wood, Vinyl
Waterfront N
Water Access N
Roof Type Architectural Shingle
Accessibility None
Porch Porch(es)
Total Parking Spaces 5
Garage N
Building
Story 2
Sewer Public Sewer
Water Public
Architectural Style Colonial
Level or Stories 2
Additional Building Above Grade, Below Grade
New Construction N
Schools
High Schools Maple Shade H.S.
School District Maple Shade Township Public Schools
Others
Senior Community No
Tax ID 19-00113-00006 05
Ownership Fee Simple
SqFt Source Assessor
Acceptable Financing Cash, Conventional, FHA, VA
Listing Terms Cash, Conventional, FHA, VA
Financing Cash,Conventional,FHA,VA
Special Listing Condition Standard
Read Less Info
Want to know what your home might be worth? Contact us for a FREE valuation!

Our team is ready to help you sell your home for the highest possible price ASAP

Bought with Elizabeth Mason • Weichert Realtors-Haddonfield
GET MORE INFORMATION

John Martinich
Co-Owner | License ID: VA-0225221526
Co-Owner License ID: VA-0225221526



