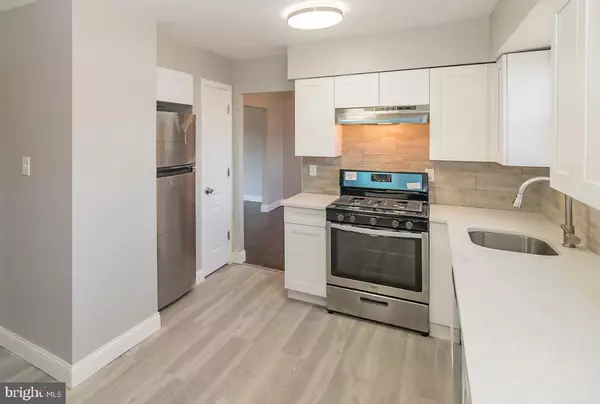For more information regarding the value of a property, please contact us for a free consultation.
Key Details
Sold Price $246,000
Property Type Single Family Home
Sub Type Detached
Listing Status Sold
Purchase Type For Sale
Square Footage 1,550 sqft
Price per Sqft $158
Subdivision Capitol Hill
MLS Listing ID NJBL364722
Sold Date 08/07/20
Style Colonial
Bedrooms 4
Full Baths 1
Half Baths 1
HOA Y/N N
Abv Grd Liv Area 1,550
Originating Board BRIGHT
Year Built 1960
Annual Tax Amount $6,182
Tax Year 2019
Lot Size 7,200 Sqft
Acres 0.17
Lot Dimensions 72.00 x 100.00
Property Description
The home of your dreams! No money down, USDA approved. 4 bedroom colonial, with basement. Everything has been done for you! All you have to do is unpack and enjoy your new home. This redone colonial has a brand new HVAC, new roof, new windows, and so much more. Be immediately impressed as soon as you walk in the door. Gorgeous hardwood floors throughout most of your new home. Home is tastefully painted in warm grays. Kitchen completely redone with new cabinets, stone counters, all new stainless steel appliances. The living room has hardwood floors and large windows making for a sunny room to entertain. The dining room has a lovely new light fixture, hardwood floor, and window looking into the yard. Off the kitchen is a great sized family room with a wood fireplace. Perfect place to entertain and make memories. Upstairs you will find hardwood floors in the hallway and in three of the four bedrooms. Let your imagination loose with the fourth room. Fully carpeted with so many possibilities. Unfinished basement downstairs with a 100% lifetime waterproof warranty in the basement. French drain and sump pump. Higher ceilings so basement can be easily finished for a playroom, game room, etc. Don't wait to make your appointment!!! This gem won't last long. Don t forget to ask your lender about First Time Home Seeker program! $10,000 towards for closing for qualified buyers.
Location
State NJ
County Burlington
Area Edgewater Park Twp (20312)
Zoning SINGLE FAMILY
Rooms
Basement Unfinished
Main Level Bedrooms 4
Interior
Hot Water Natural Gas
Heating Forced Air
Cooling Central A/C
Fireplaces Number 1
Fireplaces Type Wood
Equipment Dishwasher, Water Heater, Refrigerator, Oven/Range - Gas
Fireplace Y
Appliance Dishwasher, Water Heater, Refrigerator, Oven/Range - Gas
Heat Source Natural Gas
Exterior
Garage Inside Access
Garage Spaces 1.0
Waterfront N
Water Access N
Accessibility None
Attached Garage 1
Total Parking Spaces 1
Garage Y
Building
Story 2
Sewer Public Sewer
Water Public
Architectural Style Colonial
Level or Stories 2
Additional Building Above Grade, Below Grade
New Construction N
Schools
School District Beverly City
Others
Senior Community No
Tax ID 12-01405-00022
Ownership Fee Simple
SqFt Source Estimated
Acceptable Financing Cash, Conventional, FHA, VA
Listing Terms Cash, Conventional, FHA, VA
Financing Cash,Conventional,FHA,VA
Special Listing Condition Standard
Read Less Info
Want to know what your home might be worth? Contact us for a FREE valuation!

Our team is ready to help you sell your home for the highest possible price ASAP

Bought with Celadawn Reid • Keller Williams Elite Realtors
GET MORE INFORMATION

John Martinich
Co-Owner | License ID: VA-0225221526
Co-Owner License ID: VA-0225221526



