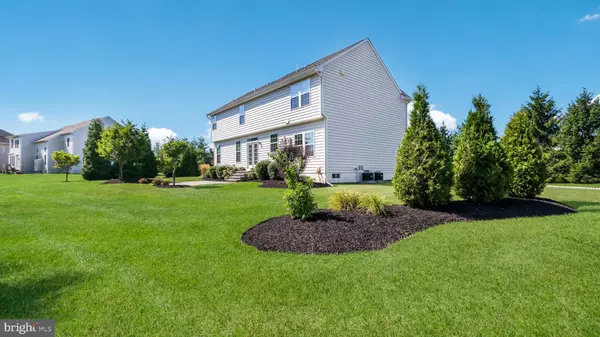For more information regarding the value of a property, please contact us for a free consultation.
Key Details
Sold Price $669,000
Property Type Single Family Home
Sub Type Detached
Listing Status Sold
Purchase Type For Sale
Square Footage 3,647 sqft
Price per Sqft $183
Subdivision Poets Walk
MLS Listing ID PABU502830
Sold Date 10/23/20
Style Traditional
Bedrooms 4
Full Baths 2
Half Baths 1
HOA Fees $380/mo
HOA Y/N Y
Abv Grd Liv Area 2,893
Originating Board BRIGHT
Year Built 2013
Annual Tax Amount $10,662
Tax Year 2019
Lot Dimensions 199.00 x 153.00
Property Description
Home is Ready for Immediate Enjoyment!! Welcome to 1 Frost Court, in award winning Council Rock Schools and the desirable Poets Walk community. This 4 bedroom, 2 1/2 bath, 2 car garage home is ready for immediate enjoyment. Let us take the tour. As you enter, you will find a covered porch, perfect for those quiet summer days. We enter the home with a turned staircase, hardwoods on most of the first floor. The living room and dining room are set to the left of the home. Walking into the main living area, we find a truly open concept. A bright and airy kitchen with granite counters, 42" cabinetry with crown molding, stainless steel appliances, gas cooking and lots of recessed lights. This space opens into the breakfast room and family room with a gas fireplace. The first floor also has 9 foot ceilings. Off the breakfast area, are 2 French glass doors with a transom window above bringing in all the natural light. The laundry room or drop zone, is conveniently located off the garage entrance. Let us step outside onto a custom paver patio get ready for your summer barbeque or a space to retreat after a long day! The unique setting of Frost Court is positioned to provide a natural setting, mature landscaping and the Spring Mill Country Club in the background. Next, we head upstairs, on the upgraded oak stairs to find double doors leading us into the Owners Bedroom with 2 walk in closets. The owners bathroom has upgraded ceramic tile throughout, dual vanities, shower stall and tub. Three other bedrooms are nicely sized with a full bathroom to round out the 2nd floor. The basement is finished with recessed lights for a multitude of uses: playroom, gym, home office or a secondary family room! Along with a large unfinished space ideal for storage. Poets Walk is a low maintenance, lifestyle community providing exterior care and maintenance for today's busy lifestyle. Convenient to Newtown and Doylestown, several regional rail lines and parks and walking trails for everyone. Schedule your showing today and let 1 Frost Court be your next place to call home!
Location
State PA
County Bucks
Area Northampton Twp (10131)
Zoning R1
Rooms
Other Rooms Living Room, Dining Room, Primary Bedroom, Bedroom 2, Bedroom 3, Bedroom 4, Kitchen, Family Room, Basement, Breakfast Room
Basement Full
Interior
Interior Features Breakfast Area, Ceiling Fan(s), Efficiency, Family Room Off Kitchen, Floor Plan - Open, Formal/Separate Dining Room, Kitchen - Island, Recessed Lighting, Upgraded Countertops, Wood Floors
Hot Water Natural Gas
Heating Forced Air, Energy Star Heating System
Cooling Central A/C
Flooring Carpet, Ceramic Tile, Hardwood
Fireplaces Number 1
Fireplaces Type Gas/Propane
Fireplace Y
Heat Source Natural Gas
Laundry Main Floor
Exterior
Parking Features Garage - Side Entry
Garage Spaces 2.0
Water Access N
Roof Type Architectural Shingle
Accessibility None
Attached Garage 2
Total Parking Spaces 2
Garage Y
Building
Lot Description Corner, Cul-de-sac, No Thru Street
Story 2
Sewer Public Sewer
Water Public
Architectural Style Traditional
Level or Stories 2
Additional Building Above Grade, Below Grade
New Construction N
Schools
Elementary Schools Maureen M Welch
Middle Schools Cr-Richbor
High Schools Council Rock High School South
School District Council Rock
Others
HOA Fee Include All Ground Fee,Common Area Maintenance,Lawn Maintenance,Security Gate,Snow Removal,Trash
Senior Community No
Tax ID 31-005-003-004
Ownership Fee Simple
SqFt Source Estimated
Special Listing Condition Standard
Read Less Info
Want to know what your home might be worth? Contact us for a FREE valuation!

Our team is ready to help you sell your home for the highest possible price ASAP

Bought with Michael J. Hughes • Olde Towne Real Estate
GET MORE INFORMATION

John Martinich
Co-Owner | License ID: VA-0225221526
Co-Owner License ID: VA-0225221526



