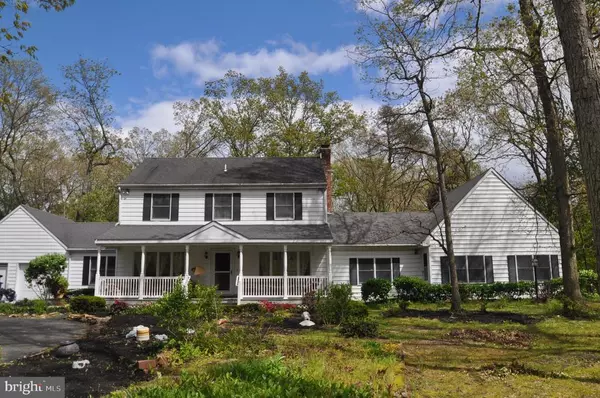For more information regarding the value of a property, please contact us for a free consultation.
Key Details
Sold Price $375,000
Property Type Single Family Home
Sub Type Detached
Listing Status Sold
Purchase Type For Sale
Square Footage 2,784 sqft
Price per Sqft $134
Subdivision Irick Woods
MLS Listing ID NJBL372592
Sold Date 11/06/20
Style Colonial,Dwelling w/Separate Living Area,Ranch/Rambler
Bedrooms 4
Full Baths 4
HOA Y/N N
Abv Grd Liv Area 2,784
Originating Board BRIGHT
Year Built 1976
Annual Tax Amount $9,805
Tax Year 2020
Lot Size 1.000 Acres
Acres 1.0
Lot Dimensions 0.00 x 0.00
Property Description
Contracts out as of 8/26. ATTENTION PRICE SHOPPERS! PRICE REDUCED and you still get Two homes for one! Nestled on an acre in Irick Woods, you'll find this well maintained 3 bedroom, 3 full bath Colonial with a separate in-law suite. The in-law suite has open floor plan, vaulted ceiling, full kitchen, large master bedroom suite and full laundry hookup. Main house has a traditional floor plan with generous room dimensions. Three full baths in main house with one on the main level. Hardwood floors have just been refinished and they shine! Full finished basement includes family room with wood burning fireplace and second room with custom bar area. In-ground gunite pool, New septic system to be installed prior to closing. At this price home being sold AS-IS. New furnace(2013), paint, carpet and hardwood floors refinished (2020), plus 2 car garage, rocking chair front porch and room to spread out. Close to all major shopping and highways, it's a commuters dream location! Save money and get just the look you want!Schedule your showing today!
Location
State NJ
County Burlington
Area Westampton Twp (20337)
Zoning R-1
Rooms
Other Rooms Living Room, Dining Room, Primary Bedroom, Bedroom 2, Bedroom 3, Kitchen, Game Room, Family Room, In-Law/auPair/Suite, Laundry
Basement Fully Finished
Main Level Bedrooms 1
Interior
Interior Features 2nd Kitchen, Bar, Breakfast Area, Carpet, Cedar Closet(s), Ceiling Fan(s), Combination Kitchen/Living, Entry Level Bedroom, Floor Plan - Traditional, Floor Plan - Open, Kitchen - Eat-In, Stall Shower, Wood Floors, Wood Stove, Other
Hot Water Electric
Heating Forced Air
Cooling Central A/C
Flooring Hardwood, Slate, Carpet, Ceramic Tile
Fireplaces Number 1
Fireplaces Type Wood, Brick
Fireplace Y
Heat Source Oil
Laundry Main Floor
Exterior
Garage Garage - Front Entry, Garage Door Opener, Inside Access, Oversized
Garage Spaces 10.0
Pool In Ground, Gunite, Permits
Utilities Available Cable TV, Propane
Waterfront N
Water Access N
Roof Type Shingle,Pitched
Accessibility 2+ Access Exits
Attached Garage 2
Total Parking Spaces 10
Garage Y
Building
Lot Description Front Yard, SideYard(s), Backs to Trees, Rear Yard, Landscaping, Level
Story 2
Sewer On Site Septic
Water Public
Architectural Style Colonial, Dwelling w/Separate Living Area, Ranch/Rambler
Level or Stories 2
Additional Building Above Grade, Below Grade
New Construction N
Schools
High Schools Rancocas Valley Reg. H.S.
School District Westampton Township Public Schools
Others
Senior Community No
Tax ID 37-00803 06-00033
Ownership Fee Simple
SqFt Source Assessor
Acceptable Financing Cash, VA, Conventional
Listing Terms Cash, VA, Conventional
Financing Cash,VA,Conventional
Special Listing Condition Standard
Read Less Info
Want to know what your home might be worth? Contact us for a FREE valuation!

Our team is ready to help you sell your home for the highest possible price ASAP

Bought with Janeen N Albertson • Peze & Associates
GET MORE INFORMATION

John Martinich
Co-Owner | License ID: VA-0225221526
Co-Owner License ID: VA-0225221526



