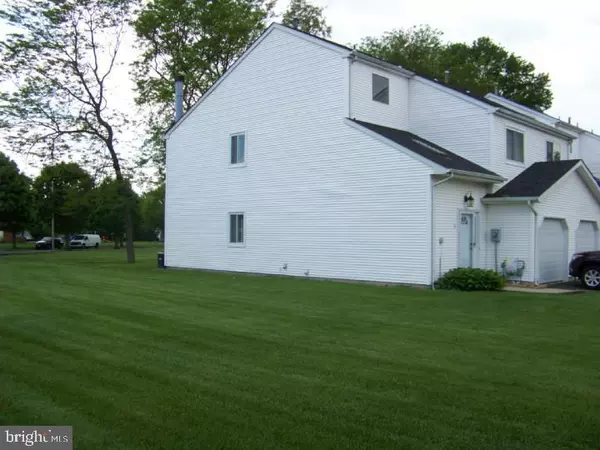For more information regarding the value of a property, please contact us for a free consultation.
Key Details
Sold Price $198,900
Property Type Townhouse
Sub Type Interior Row/Townhouse
Listing Status Sold
Purchase Type For Sale
Square Footage 1,540 sqft
Price per Sqft $129
Subdivision Country Estates
MLS Listing ID NJBL368008
Sold Date 04/01/20
Style Colonial
Bedrooms 3
Full Baths 2
Half Baths 1
HOA Fees $55/mo
HOA Y/N Y
Abv Grd Liv Area 1,540
Originating Board BRIGHT
Year Built 1987
Annual Tax Amount $4,823
Tax Year 2019
Lot Size 4,200 Sqft
Acres 0.1
Lot Dimensions 42.00 x 100.00
Property Description
Top condition Townhome that is completely ready for move-in. Remodeled and upgraded End Unit 3 Bedroom 2.5 Bath with Garage. From the moment you pull up, you'll be experiencing quality upgrades. A newer asphalt driveway awaits as you enter the newer front door to a custom tiled 2 story entrance foyer with Skylight and custom stair railing. There's a laminate floored Living room and Dining room. Check out the crown molding. A cozy Fireplace is cornered in the Living room and features a custom mantle with recessed light above. Upgraded sliding glass doors and all newer windows too. Step into the gourmet Kitchen with granite counter tops, Stainless Steel gas range, Dishwasher, Microwave, and garbage Disposal. Here too is a tiled floor and tiled back-splash. A walk-in pantry with plenty of storage and neutral paint finish off this room. Now check out all 3 remodeled bathrooms. The roof is newer too, and for efficiency the Heat and Air were replaced in 2013. Relax out back on the patio overlooking a fenced in yard and open space. There's much more to see, so schedule your visit soon.
Location
State NJ
County Burlington
Area Lumberton Twp (20317)
Zoning R6
Rooms
Other Rooms Living Room, Dining Room, Primary Bedroom, Bedroom 2, Kitchen, Bedroom 1, Laundry
Interior
Interior Features Skylight(s), Stall Shower, Attic, Ceiling Fan(s), Kitchen - Galley, Primary Bath(s), Pantry, Recessed Lighting, Tub Shower, Upgraded Countertops
Hot Water Natural Gas
Heating Forced Air
Cooling Central A/C
Flooring Tile/Brick, Laminated, Slate
Fireplaces Type Corner, Fireplace - Glass Doors, Mantel(s)
Equipment Dishwasher, Disposal, Built-In Microwave
Fireplace Y
Window Features Replacement,Sliding
Appliance Dishwasher, Disposal, Built-In Microwave
Heat Source Natural Gas
Laundry Main Floor
Exterior
Exterior Feature Patio(s)
Garage Garage - Front Entry, Garage Door Opener, Inside Access
Garage Spaces 1.0
Fence Rear, Board, Wood
Utilities Available Cable TV
Amenities Available Tennis Courts, Tot Lots/Playground, Basketball Courts
Waterfront N
Water Access N
Roof Type Shingle
Accessibility None
Porch Patio(s)
Attached Garage 1
Total Parking Spaces 1
Garage Y
Building
Lot Description Backs - Open Common Area, SideYard(s)
Story 2
Sewer Public Sewer
Water Public
Architectural Style Colonial
Level or Stories 2
Additional Building Above Grade, Below Grade
Structure Type Cathedral Ceilings
New Construction N
Schools
High Schools Rancocas Valley Reg. H.S.
School District Lumberton Township Public Schools
Others
Pets Allowed Y
HOA Fee Include Common Area Maintenance,Snow Removal,Trash,Lawn Maintenance
Senior Community No
Tax ID 17-00022 01-00031
Ownership Fee Simple
SqFt Source Assessor
Security Features Security System
Acceptable Financing Conventional, FHA 203(b), USDA, VA
Listing Terms Conventional, FHA 203(b), USDA, VA
Financing Conventional,FHA 203(b),USDA,VA
Special Listing Condition Standard
Pets Description No Pet Restrictions
Read Less Info
Want to know what your home might be worth? Contact us for a FREE valuation!

Our team is ready to help you sell your home for the highest possible price ASAP

Bought with Carolyn Stewart • BHHS Fox & Roach-Mt Laurel
GET MORE INFORMATION

John Martinich
Co-Owner | License ID: VA-0225221526
Co-Owner License ID: VA-0225221526



