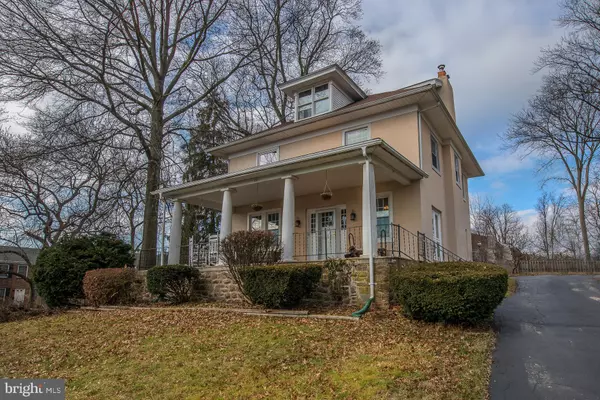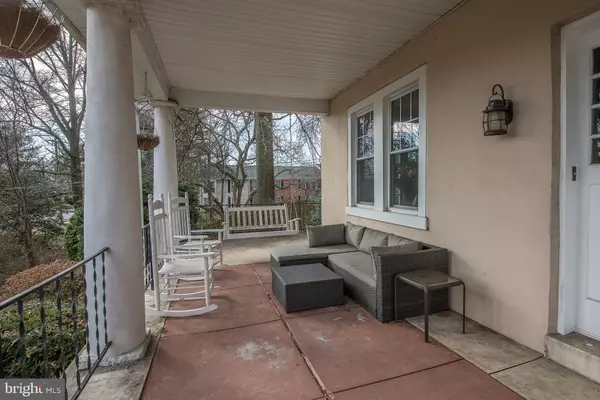For more information regarding the value of a property, please contact us for a free consultation.
Key Details
Sold Price $295,000
Property Type Single Family Home
Sub Type Detached
Listing Status Sold
Purchase Type For Sale
Square Footage 2,304 sqft
Price per Sqft $128
Subdivision Westover Woods
MLS Listing ID PAMC635024
Sold Date 03/19/20
Style Colonial
Bedrooms 4
Full Baths 2
Half Baths 1
HOA Y/N N
Abv Grd Liv Area 2,304
Originating Board BRIGHT
Year Built 1922
Annual Tax Amount $2,664
Tax Year 2020
Lot Size 0.417 Acres
Acres 0.42
Lot Dimensions 101.00 x 0.00
Property Description
Welcome home to 131 N. Whitehall Road! Beautifully maintained 3-story classic colonial home featuring 4 Bedrooms, 2 full Baths, 1 half Bath plus a large 3rd Floor Bonus Room. Amenities include an inviting front porch, spacious rooms, high ceilings, hardwood floors and lots of natural light. 1st Floor features Living Room w/hardwood, fireplace w/stone fascia, bluestone hearth & wood stove insert, 2 sets of beautiful French doors, recessed lighting & ceiling fan; Dining Room w/hardwood & French doors; Kitchen w/hardwood, granite countertops, tumbled marble backsplash, stainless steel appliances, double farmhouse sink, recessed lighting & ceiling fan; Mudroom/Laundry Room w/ceramic tile floor & half Bath w/pedestal sink. 2nd Floor features Master Bedroom w/ceiling fan & recessed lighting plus 3 additional Family Bedrooms & full Bath w/tiled floor & tiled tub shower. 3rd Floor features a Bonus Room w/vaulted ceiling ideal as 5th Bedroom or Exercise Room, full Bath w/jetted tub shower, ceramic tile floor & cedar closet. Outdoor living area features a flat backyard w/flagstone patio, firepit & 8x10 storage shed with electricity. Don't miss this fantastic opportunity conveniently located to schools, Norristown Farm Park and the shopping & restaurants of King of Prussia.
Location
State PA
County Montgomery
Area West Norriton Twp (10663)
Zoning A
Rooms
Other Rooms Living Room, Dining Room, Primary Bedroom, Bedroom 2, Bedroom 3, Bedroom 4, Kitchen, Mud Room, Bonus Room
Basement Full, Unfinished
Interior
Interior Features Ceiling Fan(s), Formal/Separate Dining Room, Recessed Lighting, Tub Shower, Upgraded Countertops, WhirlPool/HotTub, Wood Floors
Hot Water Oil
Heating Radiator
Cooling Wall Unit
Flooring Hardwood, Ceramic Tile, Carpet
Fireplaces Number 1
Fireplaces Type Stone, Wood
Equipment Built-In Microwave, Built-In Range, Dishwasher, Disposal, Oven/Range - Electric, Refrigerator, Stainless Steel Appliances
Fireplace Y
Window Features Replacement
Appliance Built-In Microwave, Built-In Range, Dishwasher, Disposal, Oven/Range - Electric, Refrigerator, Stainless Steel Appliances
Heat Source Oil
Laundry Main Floor
Exterior
Exterior Feature Porch(es), Patio(s)
Water Access N
Accessibility None
Porch Porch(es), Patio(s)
Garage N
Building
Story 3+
Sewer Public Sewer
Water Public
Architectural Style Colonial
Level or Stories 3+
Additional Building Above Grade, Below Grade
New Construction N
Schools
High Schools Norristown
School District Norristown Area
Others
Senior Community No
Tax ID 63-00-09349-002
Ownership Fee Simple
SqFt Source Assessor
Acceptable Financing Cash, Conventional, FHA
Listing Terms Cash, Conventional, FHA
Financing Cash,Conventional,FHA
Special Listing Condition Standard
Read Less Info
Want to know what your home might be worth? Contact us for a FREE valuation!

Our team is ready to help you sell your home for the highest possible price ASAP

Bought with Jenell Sifontis • Honest Real Estate
GET MORE INFORMATION

John Martinich
Co-Owner | License ID: VA-0225221526
Co-Owner License ID: VA-0225221526



