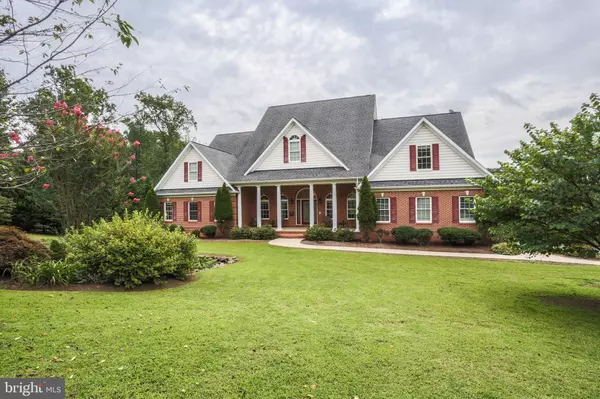For more information regarding the value of a property, please contact us for a free consultation.
Key Details
Sold Price $660,000
Property Type Single Family Home
Sub Type Detached
Listing Status Sold
Purchase Type For Sale
Square Footage 7,660 sqft
Price per Sqft $86
Subdivision None Available
MLS Listing ID VARP107542
Sold Date 01/28/21
Style Other
Bedrooms 4
Full Baths 4
Half Baths 1
HOA Y/N N
Abv Grd Liv Area 4,335
Originating Board BRIGHT
Year Built 2007
Annual Tax Amount $6,266
Tax Year 2020
Lot Size 2.000 Acres
Acres 2.0
Property Description
Close your eyes and imagine driving a beautiful country back road, crisp autumn air, the leaves changing color with their leaves giving off the hue of fire with gorgeous oranges and yellows and reds, you wind down, around and past some vineyards, you can see the mountains in the distance and their brilliance of leaves turning as you run down the asphalt bringing them closer into your view. Now imagine that this drive brings you home to a stunning 7500+ square foot, 3 sides brick Custom Home with 3 Main level bedrooms including the Master Suite. A stunning chef's kitchen to include double oven, large propane gas cooktop, potfiller, warming drawer, beautiful vent hood, secondary bar/veggie sink, icemaker, walk-in pantry, and breakfast bar. A custom hand painted back splash . A cozy light filled eat in area with plenty of room for lounge chairs and a cozy blanket or two to enjoy your morning coffee or curl up with a book with a breath taking view. The main level living room features a wall of windows to bring the outdoors in and a cozy gas fireplace with custom built in bookcases. The dining room is open to the living room and features high ceilings, round columns and plenty of table space to seat all your holiday guests! There is a large office complete with custom cabinetry and desk for working from home. PIEDMONT BROADBAND is available and had fantastic up load and download speeds. The master bedroom has a tray ceiling and french doors leading to the rear deck deck with rural views of peaceful pasture land. The second and third bedrooms on the main level spaciously sized and share a jack and jill bathroom. The 4th bedroom is upstairs off a private staircase and features an ensuite bath. Across from the 4th bedroom are two additinal rooms that could be used as a hobby room, play room, in law suite, tons of flexible possibilities. The lower level features something for everyone! A pool table area, with an ice cream shoppe high bar table, The play room with its rustic lighting will certainly make your children feel like the wild Wild West and spark tons of imagination and play time! The movie theatre features bulb lighting on the outside with a ticket booth, a snack bar area with a custom painted fun scene that will put you right back into a much simpler time in life. The additional kitchen promotes parties and ease and use of entertaining in this lower level unparalleled to any home you have ever seen! There is a whole house generator installed for convenance. This stunning home is located conveniently between Culpeper, Warrenton, and Rappahannock shopping, dining, and commuter routes. Sellers have a recent appraisal in hand at list price!
Location
State VA
County Rappahannock
Zoning A1
Rooms
Other Rooms Living Room, Dining Room, Primary Bedroom, Bedroom 2, Bedroom 3, Kitchen, Game Room, Den, Breakfast Room, Bedroom 1, Laundry, Other, Office, Utility Room, Media Room, Hobby Room, Primary Bathroom, Full Bath, Half Bath
Basement Full
Main Level Bedrooms 3
Interior
Interior Features 2nd Kitchen, Bar, Breakfast Area, Built-Ins, Carpet, Central Vacuum, Chair Railings, Combination Dining/Living, Combination Kitchen/Dining, Crown Moldings, Dining Area, Entry Level Bedroom, Floor Plan - Open, Formal/Separate Dining Room, Intercom, Kitchen - Eat-In, Kitchen - Gourmet, Kitchen - Island, Kitchen - Table Space, Kitchenette, Pantry, Primary Bath(s), Recessed Lighting, Soaking Tub, Stall Shower, Tub Shower, Walk-in Closet(s), Water Treat System, Wood Floors
Hot Water Propane
Heating Heat Pump - Gas BackUp
Cooling Central A/C
Flooring Hardwood, Other
Heat Source Electric, Propane - Leased
Laundry Main Floor, Lower Floor
Exterior
Garage Garage - Side Entry, Garage Door Opener, Oversized
Garage Spaces 2.0
Waterfront N
Water Access N
Roof Type Architectural Shingle
Accessibility Other
Attached Garage 2
Total Parking Spaces 2
Garage Y
Building
Story 3
Sewer On Site Septic
Water Well
Architectural Style Other
Level or Stories 3
Additional Building Above Grade, Below Grade
New Construction N
Schools
School District Rappahannock County Public Schools
Others
Senior Community No
Tax ID 50- - - -65H
Ownership Fee Simple
SqFt Source Assessor
Special Listing Condition Standard
Read Less Info
Want to know what your home might be worth? Contact us for a FREE valuation!

Our team is ready to help you sell your home for the highest possible price ASAP

Bought with Bonnie G Henry • Long & Foster/Webber & Associates
GET MORE INFORMATION

John Martinich
Co-Owner | License ID: VA-0225221526
Co-Owner License ID: VA-0225221526



