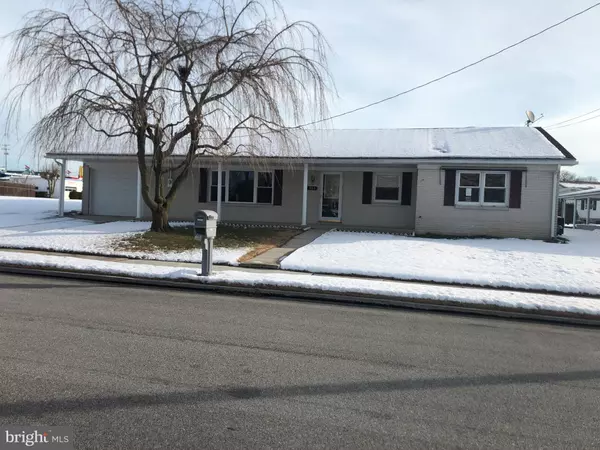For more information regarding the value of a property, please contact us for a free consultation.
Key Details
Sold Price $173,000
Property Type Single Family Home
Sub Type Detached
Listing Status Sold
Purchase Type For Sale
Square Footage 1,375 sqft
Price per Sqft $125
Subdivision Clearview
MLS Listing ID PAYK131638
Sold Date 03/31/20
Style Ranch/Rambler
Bedrooms 3
Full Baths 1
Half Baths 1
HOA Y/N N
Abv Grd Liv Area 1,375
Originating Board BRIGHT
Year Built 1967
Annual Tax Amount $4,610
Tax Year 2020
Lot Size 0.700 Acres
Acres 0.7
Property Description
Come home to this well maintained cozy rancher in Hanover with large lot! This home offers a 1 car garage, 3 bedrooms, 1.5 baths, one being in the master and a large open kitchen with tons of cabinet space and open layout great for entertaining and family gatherings! The kitchen offers built in pantry space, gas cooking range, sparkling hardwood floors all open to the large dining space with wood floors and a cozy, warm stone hearth wood burning fireplace! Enjoy cool evening dinners by the fire or a crisp morning cup of coffee near the warm fireplace! There is a master bedroom with updated flooring that offers a half bath. The full bath is spacious with an oversized tub/shower that offers jets perfect for a relaxing end of the week soak! The laundry is also on the main level. There is a large living room and an oversized 1 car garage. Enjoy spring and summer on the large covered patio which is the entire length of the house! Patio is perfect for outdoor gatherings and parties. The enormous yard is probably one of the largest you will find in Hanover boro offers plenty of space for children to play, evenings with outdoor fire pit, horseshoes etc! If you are looking for a nice one level living home with close proximity to shopping, town, highways etc this is it! Come see it today!
Location
State PA
County York
Area Hanover Boro (15267)
Zoning RESIDENTIAL
Direction Southwest
Rooms
Other Rooms Living Room, Dining Room, Primary Bedroom, Bedroom 2, Kitchen, Bedroom 1, Laundry, Bathroom 1, Primary Bathroom
Basement Partial, Connecting Stairway, Garage Access, Interior Access, Unfinished, Water Proofing System
Main Level Bedrooms 3
Interior
Interior Features Carpet, Dining Area, Entry Level Bedroom, Tub Shower, Wood Floors, Pantry, Kitchen - Eat-In, Ceiling Fan(s), Combination Kitchen/Dining, Kitchen - Table Space, Primary Bath(s)
Hot Water Natural Gas
Heating Forced Air
Cooling Central A/C
Flooring Carpet, Laminated, Wood, Vinyl
Fireplaces Number 1
Fireplaces Type Wood, Stone
Equipment Dishwasher, Dryer, Washer, Oven/Range - Gas
Furnishings No
Fireplace Y
Window Features Double Pane
Appliance Dishwasher, Dryer, Washer, Oven/Range - Gas
Heat Source Natural Gas
Laundry Main Floor, Hookup, Dryer In Unit, Washer In Unit
Exterior
Exterior Feature Patio(s), Porch(es), Roof
Garage Garage - Front Entry, Garage Door Opener, Inside Access
Garage Spaces 1.0
Utilities Available Cable TV Available, Electric Available, Natural Gas Available, Phone Available, Sewer Available, Water Available
Water Access N
View Garden/Lawn, Street
Roof Type Asphalt,Shingle
Street Surface Paved
Accessibility Level Entry - Main
Porch Patio(s), Porch(es), Roof
Road Frontage Boro/Township, Public
Attached Garage 1
Total Parking Spaces 1
Garage Y
Building
Lot Description Front Yard, Level, Open, Rear Yard, Road Frontage, Cleared, Subdivision Possible
Story 1
Foundation Block, Crawl Space
Sewer Public Sewer
Water Public
Architectural Style Ranch/Rambler
Level or Stories 1
Additional Building Above Grade, Below Grade
New Construction N
Schools
Elementary Schools Clearview
Middle Schools Hanover
High Schools Hanover
School District Hanover Public
Others
Pets Allowed Y
Senior Community No
Tax ID 67-000-12-0042-A0-00000
Ownership Fee Simple
SqFt Source Assessor
Security Features Main Entrance Lock,Smoke Detector
Acceptable Financing Cash, Contract, FHA, VA, Conventional
Horse Property N
Listing Terms Cash, Contract, FHA, VA, Conventional
Financing Cash,Contract,FHA,VA,Conventional
Special Listing Condition Standard
Pets Description Cats OK, Dogs OK
Read Less Info
Want to know what your home might be worth? Contact us for a FREE valuation!

Our team is ready to help you sell your home for the highest possible price ASAP

Bought with Rick W Shaffer • Berkshire Hathaway HomeServices Homesale Realty
GET MORE INFORMATION

John Martinich
Co-Owner | License ID: VA-0225221526
Co-Owner License ID: VA-0225221526



