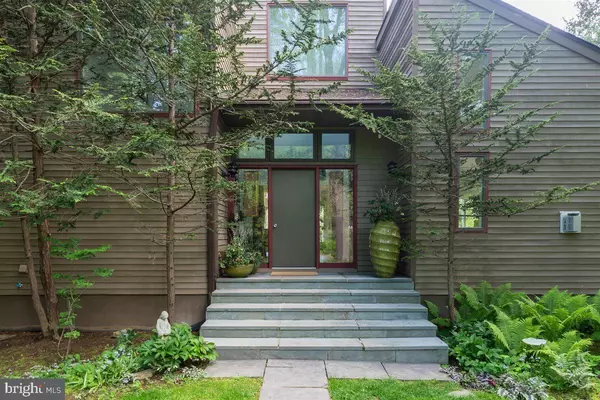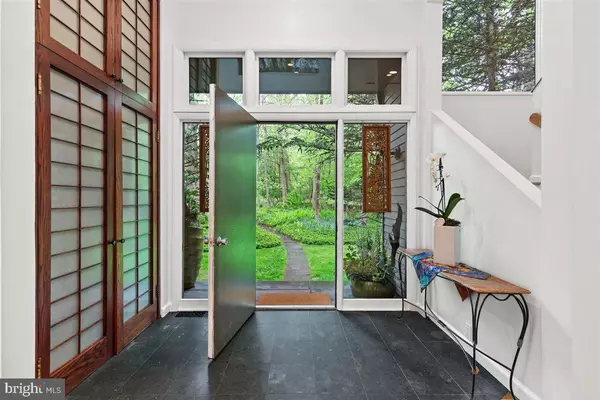For more information regarding the value of a property, please contact us for a free consultation.
Key Details
Sold Price $1,250,000
Property Type Single Family Home
Sub Type Detached
Listing Status Sold
Purchase Type For Sale
Square Footage 4,404 sqft
Price per Sqft $283
Subdivision Littlebrook
MLS Listing ID NJME311932
Sold Date 10/29/21
Style Contemporary
Bedrooms 4
Full Baths 3
Half Baths 1
HOA Y/N N
Abv Grd Liv Area 4,404
Originating Board BRIGHT
Year Built 1980
Annual Tax Amount $20,638
Tax Year 2020
Lot Size 0.959 Acres
Acres 0.96
Lot Dimensions 0.00 x 0.00
Property Description
Location, location, location! Stunning Yedlin contemporary located at the end of Herrontown Lane, nestled in lush landscape that provides an oasis from the hustle and bustle of everyday life. Every room, makes the most of the views with large picture windows seeming to frame many of the trees like art work. The kitchen is truly the center of the home and has easy access from all other rooms. Stainless steel appliances such as Viking range, Subzero fridge as well as a second oven are stylish as well as practical. The dining area off the kitchen is surrounded by picture windows and even has sky lights to bring in more natural light. There is access to the wrap around deck too. The family room with its cathedral ceiling is dramatic with its built-ins around the gas fireplace, and large picture windows. At the opposite end of the house the living room is intimate with a wood burning fireplace, balcony to the front of the home and access to the large wrap around deck that has views of three sides of the property. The homes lower level provides additional walk out access to the rear of the property. The Sitting room has sliders to the patio as well as the bedroom. There is also an office, full bath, storage and access to the two car garage. The Primary suite on the second floor has a cathedral ceiling that mirrors the family room. There is a balcony that can also be accessed from the ensuite bath. The Sourland Mountains can be seen in the distance! A loft area can be accessed by a library style ladder. The ensuite bath has a deep soaking tub, separate shower stall and double vanity. A true tranquil spot to relax and unwind. There are two more bedrooms on this level with a hall bath. Hardwood flooring is throughout the home and there are lots of recessed lighting. The rear yard will take your breath away, planted with lots of perennials, which makes for easy maintenance, the current owners have made the yard into rooms which adds interest from any level of this home. There are several water features, the most dramatic is the stream and water fall, that looks like it has always been in the landscape. Ferns and hostas abound. There are sitting areas and a fire pit zone. A vegetable patch is in its own fenced in area. This is really one of a kind home, a quiet oasis but only minutes from downtown. Littlebrook elementary school.
Location
State NJ
County Mercer
Area Princeton (21114)
Zoning R2
Rooms
Other Rooms Living Room, Dining Room, Primary Bedroom, Sitting Room, Bedroom 2, Bedroom 3, Bedroom 4, Kitchen, Family Room, Office
Basement Fully Finished, Walkout Level
Interior
Hot Water Electric
Heating Forced Air
Cooling Central A/C
Fireplaces Number 2
Fireplaces Type Wood, Gas/Propane
Fireplace Y
Heat Source Oil
Laundry Lower Floor
Exterior
Garage Garage - Side Entry, Garage Door Opener, Inside Access, Built In
Garage Spaces 6.0
Waterfront N
Water Access N
Accessibility None
Attached Garage 2
Total Parking Spaces 6
Garage Y
Building
Story 3
Sewer Septic Exists
Water Public
Architectural Style Contemporary
Level or Stories 3
Additional Building Above Grade, Below Grade
New Construction N
Schools
Elementary Schools Littlebrook E.S.
Middle Schools Princeton
High Schools Princeton H.S.
School District Princeton Regional Schools
Others
Senior Community No
Tax ID 14-01101-00012
Ownership Fee Simple
SqFt Source Assessor
Special Listing Condition Standard
Read Less Info
Want to know what your home might be worth? Contact us for a FREE valuation!

Our team is ready to help you sell your home for the highest possible price ASAP

Bought with Ingela Kostenbader • Queenston Realty, LLC
GET MORE INFORMATION

John Martinich
Co-Owner | License ID: VA-0225221526
Co-Owner License ID: VA-0225221526



