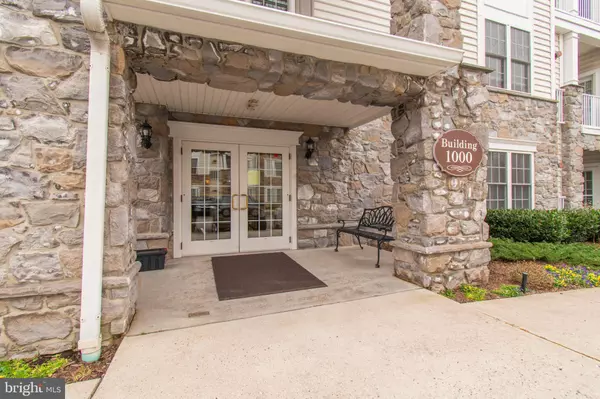For more information regarding the value of a property, please contact us for a free consultation.
Key Details
Sold Price $420,000
Property Type Condo
Sub Type Condo/Co-op
Listing Status Sold
Purchase Type For Sale
Square Footage 1,908 sqft
Price per Sqft $220
Subdivision Reserve At Gwynedd
MLS Listing ID PAMC679856
Sold Date 06/01/21
Style Unit/Flat
Bedrooms 2
Full Baths 2
Condo Fees $499/mo
HOA Y/N N
Abv Grd Liv Area 1,908
Originating Board BRIGHT
Year Built 2007
Annual Tax Amount $4,965
Tax Year 2021
Lot Size 1,908 Sqft
Acres 0.04
Lot Dimensions x 0.00
Property Description
Make an appointment for this Beautiful Beaumont Model at the Reserve at Gwynedd, the largest condo with over 1,900 square feet of luxurious living. A corner unit with Windows Galore. Walk in and be struck by the gleaming Hardwood floors throughout the Great Room, Kitchen, Dining Room, Den and Foyer. Both Bedrooms have Designer Ceiling Fans, Designer Lighting Fixtures Throughout the Condo, Extra High Hats galore and all closets have been Professional Designed including the Walk-in closet in the Master. Beautiful Formal Dining Room and Eat-In Kitchen with brand new Refrigerator with French Doors on top plus pull out Freezer & brand new Dish Washer. There is designer Window Treatments throughout. Both Bathrooms are Tile, the Master Bath has a large Soaking Tub and an Oversized Stall shower. The Laundry Room also Tile Flooring and Loads of Cabinets. Completing the Condo is a cozy Den, great for an office or a reading room and a balcony off of the Great Room overlooking the community. This condo has the best of everything - Wains-coating, Trey Ceilings, Just Perfect. Move in worry free with the newer Hot Water Heater. There is also an underground garage with a deeded parking spot and deeded storage locker. But there is more - 2 club houses with an Indoor & Outdoor Pool and Hot Tub, Billiards Room, Library, Card Room, Craft Room, Gym and so much more. Come for the Condo, Stay for the fun.
Location
State PA
County Montgomery
Area Upper Gwynedd Twp (10656)
Zoning R1
Rooms
Other Rooms Living Room, Dining Room, Primary Bedroom, Bedroom 2, Kitchen, Den
Basement Other
Main Level Bedrooms 2
Interior
Hot Water Natural Gas
Cooling Central A/C
Heat Source Natural Gas
Exterior
Garage Garage Door Opener, Underground
Garage Spaces 1.0
Waterfront N
Water Access N
Accessibility None
Total Parking Spaces 1
Garage N
Building
Story 1
Unit Features Garden 1 - 4 Floors
Sewer Public Sewer
Water Public
Architectural Style Unit/Flat
Level or Stories 1
Additional Building Above Grade, Below Grade
New Construction N
Schools
School District North Penn
Others
Senior Community Yes
Age Restriction 55
Tax ID 56-00-05845-881
Ownership Fee Simple
SqFt Source Assessor
Special Listing Condition Standard
Read Less Info
Want to know what your home might be worth? Contact us for a FREE valuation!

Our team is ready to help you sell your home for the highest possible price ASAP

Bought with Jody L Kotler • Keller Williams Main Line
GET MORE INFORMATION

John Martinich
Co-Owner | License ID: VA-0225221526
Co-Owner License ID: VA-0225221526



