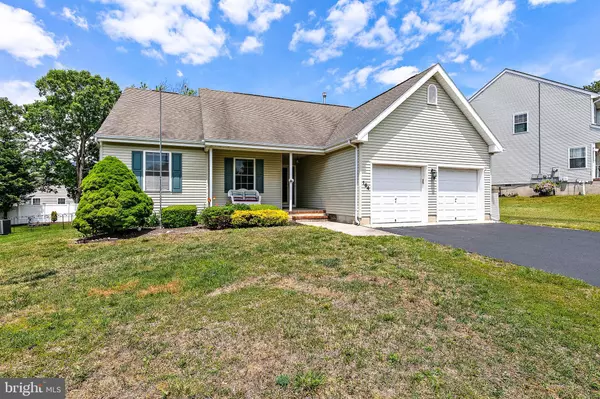For more information regarding the value of a property, please contact us for a free consultation.
Key Details
Sold Price $335,710
Property Type Single Family Home
Sub Type Detached
Listing Status Sold
Purchase Type For Sale
Square Footage 1,392 sqft
Price per Sqft $241
Subdivision Ocean Acres - Atlantic Estates
MLS Listing ID NJOC410468
Sold Date 07/13/21
Style Ranch/Rambler
Bedrooms 3
Full Baths 2
HOA Y/N N
Abv Grd Liv Area 1,392
Originating Board BRIGHT
Year Built 1996
Annual Tax Amount $4,780
Tax Year 2020
Lot Size 9,000 Sqft
Acres 0.21
Lot Dimensions 75.00 x 120.00
Property Description
3 bedroom, 2 bath ranch in the Atlantic Estates neighborhood of Ocean Acres features 1,392 sqft with a 2 car garage and screened porch, and is ready for a new owner to call home! Living room with vaulted ceilings opens to the dining area with hardwood flooring and kitchen with plenty of cabinet storage, pantry, & recessed lighting. Through the living room French doors, head to the screened porch for a great place to entertain or relax. Primary bedroom with vaulted ceilings has a walk-in closet & full bath. 2 additional bedrooms and full bath complete the interior of this home. Other notable amenities include central A/C, forced hot air gas heat, central vacuum, in-ground sprinkler system, interior access to garage, coat closet, laundry closet, pull down attic, & well on property for outdoor usage. Great location close to shopping, parks, and Long Beach Island!
Location
State NJ
County Ocean
Area Stafford Twp (21531)
Zoning R90
Rooms
Other Rooms Living Room, Dining Room, Primary Bedroom, Bedroom 2, Kitchen, Bedroom 1, Screened Porch
Main Level Bedrooms 3
Interior
Interior Features Pantry, Floor Plan - Open, Ceiling Fan(s), Walk-in Closet(s), Recessed Lighting, Primary Bath(s), Entry Level Bedroom, Dining Area, Central Vacuum, Carpet
Hot Water Natural Gas
Heating Forced Air
Cooling Central A/C
Equipment Oven/Range - Gas, Refrigerator, Dishwasher, Dryer, Washer, Range Hood, Central Vacuum
Fireplace N
Appliance Oven/Range - Gas, Refrigerator, Dishwasher, Dryer, Washer, Range Hood, Central Vacuum
Heat Source Natural Gas
Laundry Main Floor
Exterior
Exterior Feature Porch(es), Screened
Garage Garage - Front Entry, Inside Access
Garage Spaces 6.0
Waterfront N
Water Access N
Accessibility None
Porch Porch(es), Screened
Attached Garage 2
Total Parking Spaces 6
Garage Y
Building
Lot Description Front Yard, Rear Yard
Story 1
Foundation Crawl Space
Sewer Public Sewer
Water Public
Architectural Style Ranch/Rambler
Level or Stories 1
Additional Building Above Grade, Below Grade
New Construction N
Schools
School District Southern Regional Schools
Others
Senior Community No
Tax ID 31-00044 186-00019
Ownership Fee Simple
SqFt Source Estimated
Horse Property N
Special Listing Condition Standard
Read Less Info
Want to know what your home might be worth? Contact us for a FREE valuation!

Our team is ready to help you sell your home for the highest possible price ASAP

Bought with Non Member • Non Subscribing Office
GET MORE INFORMATION

John Martinich
Co-Owner | License ID: VA-0225221526
Co-Owner License ID: VA-0225221526



