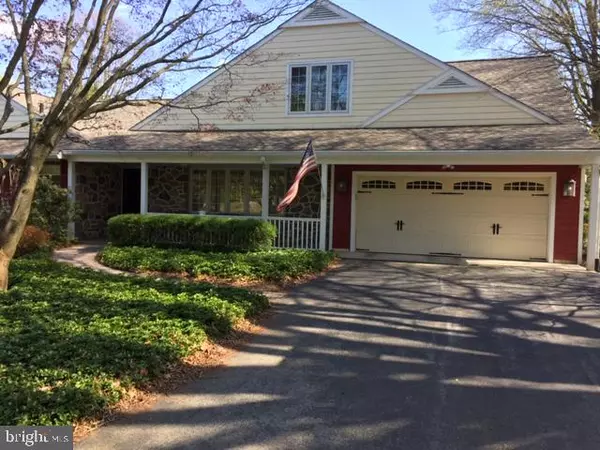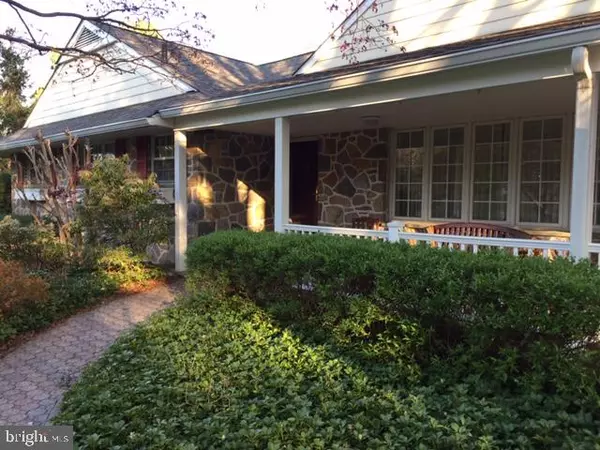For more information regarding the value of a property, please contact us for a free consultation.
Key Details
Sold Price $715,000
Property Type Single Family Home
Sub Type Detached
Listing Status Sold
Purchase Type For Sale
Square Footage 4,465 sqft
Price per Sqft $160
Subdivision Saint Albans
MLS Listing ID PADE517670
Sold Date 08/06/20
Style Colonial
Bedrooms 4
Full Baths 4
Half Baths 1
HOA Y/N N
Abv Grd Liv Area 3,365
Originating Board BRIGHT
Year Built 1956
Annual Tax Amount $7,384
Tax Year 2019
Lot Size 0.506 Acres
Acres 0.51
Lot Dimensions 100.00 x 200.00
Property Description
You won't want to miss this very special home; it has so much to offer. Major renovations and improvements completed include a private second floor master suite with sitting room, walk-in and cedar closets, and spa bath. A 25' by 20' great room on the main level with beautiful hard wood floors, cathedral ceilings with high windows, fireplace and French doors to the patio. The gourmet kitchen is also newer and is a chef's dream. The main level also features formal living and dining rooms, powder room, three bedrooms and two full baths, one of which is a second master en suite. A large mud/laundry/office room with access to the two car garage completes the main level. The lower level has a private entrance which includes a home office, a full bath with stall shower and large jetted tub. Also on this level are a library, study/game/exercise room, conference space, another walk-in cedar closet and large laundry room. If storage space is important to you, this home has exceptional storage including a walk up attic.
Location
State PA
County Delaware
Area Newtown Twp (10430)
Zoning RES
Rooms
Basement Fully Finished, Outside Entrance
Main Level Bedrooms 3
Interior
Interior Features Attic, Cedar Closet(s), Central Vacuum, Kitchen - Gourmet, Walk-in Closet(s), WhirlPool/HotTub
Hot Water Natural Gas
Heating Baseboard - Hot Water, Radiant
Cooling Central A/C
Flooring Carpet, Ceramic Tile, Hardwood
Fireplaces Number 1
Fireplaces Type Brick, Wood
Equipment Built-In Microwave, Central Vacuum, Compactor, Dishwasher, Disposal, Trash Compactor
Fireplace Y
Appliance Built-In Microwave, Central Vacuum, Compactor, Dishwasher, Disposal, Trash Compactor
Heat Source Oil, Electric
Exterior
Exterior Feature Patio(s)
Garage Garage - Front Entry, Garage Door Opener
Garage Spaces 2.0
Waterfront N
Water Access N
View Garden/Lawn
Accessibility None
Porch Patio(s)
Attached Garage 2
Total Parking Spaces 2
Garage Y
Building
Story 2
Sewer Public Sewer
Water Public
Architectural Style Colonial
Level or Stories 2
Additional Building Above Grade, Below Grade
New Construction N
Schools
School District Marple Newtown
Others
Senior Community No
Tax ID 30-00-02705-00
Ownership Fee Simple
SqFt Source Assessor
Special Listing Condition Standard
Read Less Info
Want to know what your home might be worth? Contact us for a FREE valuation!

Our team is ready to help you sell your home for the highest possible price ASAP

Bought with Teresa Pagani • Keller Williams Real Estate - Media
GET MORE INFORMATION

John Martinich
Co-Owner | License ID: VA-0225221526
Co-Owner License ID: VA-0225221526



