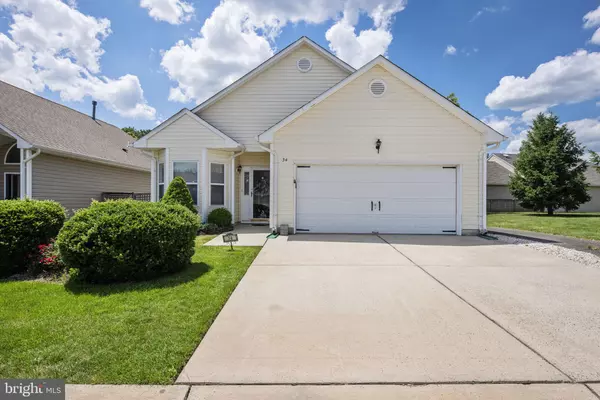For more information regarding the value of a property, please contact us for a free consultation.
Key Details
Sold Price $319,999
Property Type Single Family Home
Sub Type Detached
Listing Status Sold
Purchase Type For Sale
Square Footage 1,673 sqft
Price per Sqft $191
Subdivision Manahawkin - Atlantic Hills
MLS Listing ID NJOC2000330
Sold Date 09/27/21
Style Ranch/Rambler
Bedrooms 2
Full Baths 2
HOA Fees $149/mo
HOA Y/N Y
Abv Grd Liv Area 1,673
Originating Board BRIGHT
Year Built 2000
Annual Tax Amount $4,371
Tax Year 2020
Lot Size 4,500 Sqft
Acres 0.1
Lot Dimensions 45.00 x 100.00
Property Description
The Nantucket Model is one of the most popular and sought-after home designs in the Atlantic Hills 55+ Adult community. This beauty wont last long, so act fast!
This gorgeous home features a sunny eat-in kitchen that has upgraded flooring, large 2 Bedrooms, 2 Baths plus Den-- which is ideal for a private office setting study. It includes a spacious Livingroom with 9-foot ceilings throughout. Theres a Large Master Bedroom Suite with Soaking Tub, Stall Shower & Double Vanity in Master Bath including walk-in closet. Theres a large second bedroom with adjoining full bath.
The Spacious Livingroom with Sliding Glass Door leads to Patio. The backyard is beautifully landscaped and offers the ultimate privacy for its lucky residents. Or, its perfect for entertaining friends and family. The AC unit was recently replaced, and an attached two-car garage with direct interior entrance offers additional storage and space.
This active community is ideally situated to everything the lovely Jersey Shore has to offer. Its in close proximity to beautiful LBI beaches; various shopping venues; health care facilities and hospital, and just a short skip to the the convenience of the Garden State Parkway. Atlantic Hills has a fitness center, billiards, several senior organized activities and a beautiful scenic lake and grounds ideal for biking or walking. Furnishings are negotiable. Call now!
Location
State NJ
County Ocean
Area Stafford Twp (21531)
Zoning R4
Rooms
Main Level Bedrooms 2
Interior
Interior Features Attic, Carpet, Floor Plan - Open, Kitchen - Eat-In, Skylight(s), Soaking Tub, Stall Shower, Tub Shower, Walk-in Closet(s)
Hot Water Natural Gas
Heating Forced Air
Cooling Central A/C
Flooring Carpet, Laminated, Ceramic Tile
Equipment Dishwasher, Dryer - Gas, Extra Refrigerator/Freezer, Microwave, Refrigerator, Stove
Appliance Dishwasher, Dryer - Gas, Extra Refrigerator/Freezer, Microwave, Refrigerator, Stove
Heat Source Natural Gas
Exterior
Garage Garage Door Opener, Garage - Front Entry
Garage Spaces 2.0
Fence Partially
Waterfront N
Water Access N
Roof Type Shingle
Accessibility None
Attached Garage 2
Total Parking Spaces 2
Garage Y
Building
Lot Description Private
Story 1
Sewer Public Sewer
Water Public
Architectural Style Ranch/Rambler
Level or Stories 1
Additional Building Above Grade, Below Grade
New Construction N
Others
Senior Community Yes
Age Restriction 55
Tax ID 31-00043 10-00010
Ownership Fee Simple
SqFt Source Assessor
Special Listing Condition Standard
Read Less Info
Want to know what your home might be worth? Contact us for a FREE valuation!

Our team is ready to help you sell your home for the highest possible price ASAP

Bought with Non Member • Non Subscribing Office
GET MORE INFORMATION

John Martinich
Co-Owner | License ID: VA-0225221526
Co-Owner License ID: VA-0225221526



