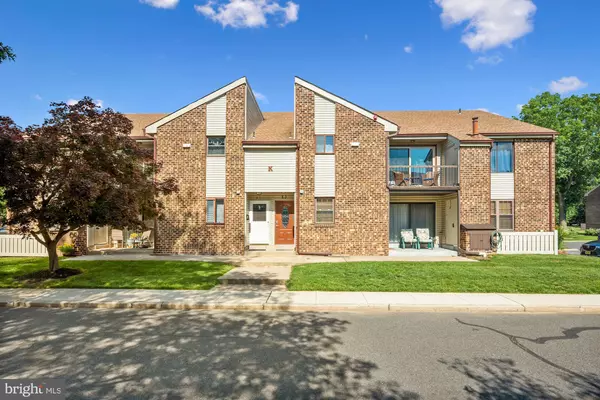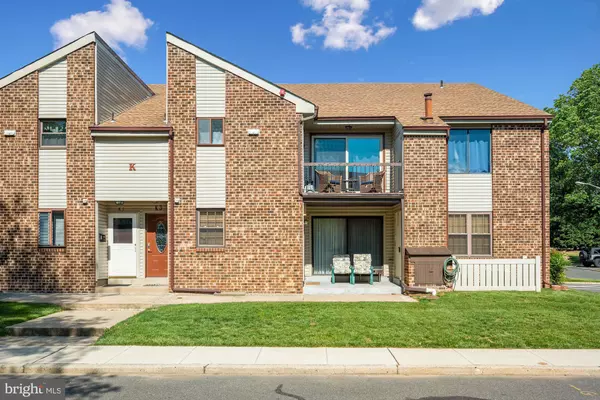For more information regarding the value of a property, please contact us for a free consultation.
Key Details
Sold Price $112,000
Property Type Condo
Sub Type Condo/Co-op
Listing Status Sold
Purchase Type For Sale
Square Footage 1,024 sqft
Price per Sqft $109
Subdivision Cooper Valley Vil
MLS Listing ID NJBL2000618
Sold Date 08/06/21
Style Traditional
Bedrooms 1
Full Baths 1
Condo Fees $563/qua
HOA Y/N N
Abv Grd Liv Area 1,024
Originating Board BRIGHT
Year Built 1971
Annual Tax Amount $2,003
Tax Year 2020
Lot Dimensions 0.00 x 0.00
Property Description
Welcome home to this beautiful, comfortable and cozy condo of Cooper Valley Village. This popular and sought after community is the place to be! The association offers tons of amenities including access to the in-ground pool with 4 tags, a play area with swings and slide, a rentable community hall, assigned parking, diligent landscaping, common area maintenance and more! Interested? Just wait until you see inside! Unit K3 beams with pride of home ownership. New and upgraded flooring, granite countertops, custom premium cabinetry, 1 year old stainless steel appliances, as well as new and custom doors and handles are just a few things this remarkable home has to offer. Along with ample space, you can enjoy your morning coffee or evening beverage and sun while relaxing on the balcony - one of the sellers favorite features! The large master bedroom features a long walk-in closet with built in shelving. Main level, stackable laundry hookup is located in the bathroom as well as a full sized vanity, Dream-Line shower glass sliding door and Moen fixtures. Last but certainly not least, the home will also come with a transferrable 2-10 Home Buyers Warranty and vinyl and carpet flooring warranties. You won't be disappointed after visiting this one! Make your appointment today - it won't last long.
Location
State NJ
County Burlington
Area Edgewater Park Twp (20312)
Zoning RES
Rooms
Other Rooms Living Room, Dining Room, Kitchen, Bedroom 1, Full Bath
Main Level Bedrooms 1
Interior
Interior Features Carpet, Ceiling Fan(s), Combination Dining/Living, Dining Area, Efficiency, Floor Plan - Traditional, Kitchen - Table Space, Pantry, Tub Shower, Upgraded Countertops, Walk-in Closet(s)
Hot Water Natural Gas
Heating Forced Air
Cooling Ceiling Fan(s), Central A/C
Flooring Carpet, Vinyl
Equipment Dishwasher, Energy Efficient Appliances, Microwave, Oven/Range - Electric, Refrigerator, Stainless Steel Appliances, Washer/Dryer Hookups Only, Water Heater
Furnishings No
Window Features Sliding
Appliance Dishwasher, Energy Efficient Appliances, Microwave, Oven/Range - Electric, Refrigerator, Stainless Steel Appliances, Washer/Dryer Hookups Only, Water Heater
Heat Source Natural Gas
Laundry Main Floor, Hookup
Exterior
Exterior Feature Balcony, Brick
Parking On Site 2
Amenities Available Common Grounds, Party Room, Picnic Area, Pool - Outdoor, Tot Lots/Playground
Waterfront N
Water Access N
View Courtyard, Garden/Lawn, Street
Street Surface Black Top
Accessibility None
Porch Balcony, Brick
Garage N
Building
Lot Description Landscaping, SideYard(s), Trees/Wooded
Story 1
Unit Features Garden 1 - 4 Floors
Sewer Public Septic
Water Public
Architectural Style Traditional
Level or Stories 1
Additional Building Above Grade, Below Grade
New Construction N
Schools
Elementary Schools Magowan E.S.
Middle Schools Samuel M Ridgway School
High Schools Burlington City H.S.
School District Edgewater Park Township Public Schools
Others
Pets Allowed Y
HOA Fee Include Water,Lawn Maintenance,Common Area Maintenance,Pool(s),Snow Removal,Ext Bldg Maint,Recreation Facility,Trash
Senior Community No
Tax ID 12-00404 08-00011-C111
Ownership Condominium
Security Features Carbon Monoxide Detector(s),Smoke Detector
Acceptable Financing Cash, Conventional
Horse Property N
Listing Terms Cash, Conventional
Financing Cash,Conventional
Special Listing Condition Standard
Pets Description Cats OK, Dogs OK, Number Limit
Read Less Info
Want to know what your home might be worth? Contact us for a FREE valuation!

Our team is ready to help you sell your home for the highest possible price ASAP

Bought with Lacey Flenard • EXP Realty, LLC
GET MORE INFORMATION

John Martinich
Co-Owner | License ID: VA-0225221526
Co-Owner License ID: VA-0225221526



