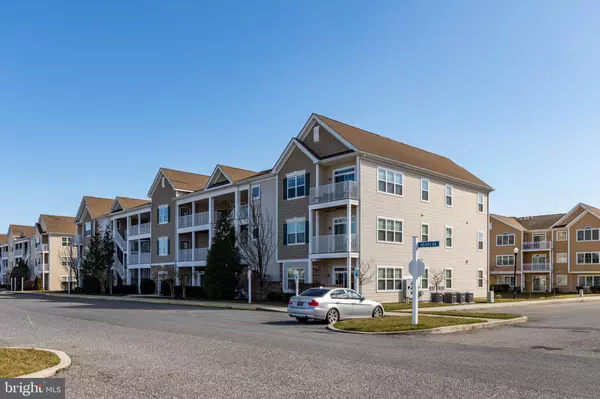For more information regarding the value of a property, please contact us for a free consultation.
Key Details
Sold Price $313,000
Property Type Condo
Sub Type Condo/Co-op
Listing Status Sold
Purchase Type For Sale
Square Footage 1,045 sqft
Price per Sqft $299
Subdivision Grande At Canal Pointe
MLS Listing ID DESU156204
Sold Date 06/26/20
Style Unit/Flat
Bedrooms 2
Full Baths 2
Condo Fees $925/qua
HOA Y/N N
Abv Grd Liv Area 1,045
Originating Board BRIGHT
Year Built 2011
Annual Tax Amount $829
Tax Year 2019
Lot Dimensions 0.00 x 0.00
Property Description
2 Bedroom, 2 Full Bath First Floor Pond Front Condo East of Route 1! Welcome to the much sought after, amenity rich, maintenance free community of The Grande at Canal Pointe. This Bright and Sunny unit offers an Open Floor Plan, Granite counters, Stainless appliances, Upgraded cabinetry, Large Peninsula for additional seating and Dining area. Custom paint colors throughout the unit. You ll also find a Large Master Bedroom with an ensuite full bath. The 2nd Bedroom is at the opposite end of the unit providing privacy for all. Walk out and relax on your covered patio overlooking one of the many community ponds. The Grande is an amenity rich community that features two pools, a fitness center, basketball & tennis courts, as well as a playground. Perfectly located along the Breakwater biking/hiking trail connecting downtown Rehoboth and Lewes, and you re less than a mile from downtown Rehoboth Beach, the mile long Boardwalk and all the restaurants and shops Rehoboth is famous for! Although this Unit has never been rented the Grande s location and amenities make it a very popular vacation rental community. This is a lovely unit and will not last long.
Location
State DE
County Sussex
Area Lewes Rehoboth Hundred (31009)
Zoning 2011 104
Rooms
Main Level Bedrooms 2
Interior
Interior Features Carpet, Ceiling Fan(s), Combination Dining/Living, Entry Level Bedroom, Floor Plan - Open, Kitchen - Island, Primary Bath(s), Upgraded Countertops, Breakfast Area, Dining Area, Family Room Off Kitchen
Hot Water Electric
Heating Forced Air
Cooling Central A/C
Equipment Built-In Microwave, Dishwasher, Disposal, Dryer - Electric, Oven/Range - Electric, Refrigerator, Stainless Steel Appliances, Washer/Dryer Stacked, Water Heater
Furnishings No
Fireplace N
Appliance Built-In Microwave, Dishwasher, Disposal, Dryer - Electric, Oven/Range - Electric, Refrigerator, Stainless Steel Appliances, Washer/Dryer Stacked, Water Heater
Heat Source Propane - Leased
Laundry Washer In Unit, Dryer In Unit
Exterior
Utilities Available Cable TV Available
Amenities Available Club House, Basketball Courts, Elevator, Fitness Center, Pool - Outdoor, Tennis Courts, Tot Lots/Playground
Water Access N
View Pond
Accessibility Level Entry - Main, No Stairs
Garage N
Building
Story 1
Unit Features Garden 1 - 4 Floors
Foundation Slab
Sewer Public Sewer
Water Public
Architectural Style Unit/Flat
Level or Stories 1
Additional Building Above Grade, Below Grade
New Construction N
Schools
School District Cape Henlopen
Others
Pets Allowed Y
HOA Fee Include Common Area Maintenance,Ext Bldg Maint,Lawn Maintenance,Management,Road Maintenance,Snow Removal,Trash
Senior Community No
Tax ID 334-13.00-1749.00-X2
Ownership Fee Simple
Acceptable Financing Cash, Conventional
Listing Terms Cash, Conventional
Financing Cash,Conventional
Special Listing Condition Standard
Pets Description Dogs OK, Cats OK
Read Less Info
Want to know what your home might be worth? Contact us for a FREE valuation!

Our team is ready to help you sell your home for the highest possible price ASAP

Bought with Barbara "Babs" Morales • Berkshire Hathaway HomeServices PenFed Realty
GET MORE INFORMATION

John Martinich
Co-Owner | License ID: VA-0225221526
Co-Owner License ID: VA-0225221526



