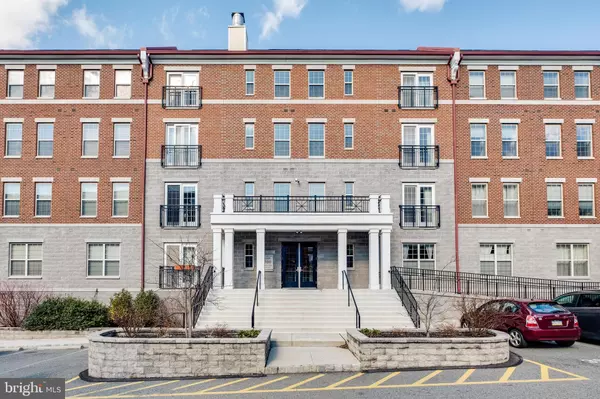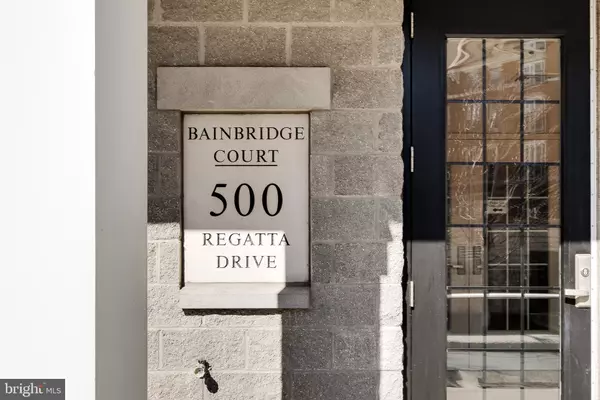For more information regarding the value of a property, please contact us for a free consultation.
Key Details
Sold Price $415,000
Property Type Condo
Sub Type Condo/Co-op
Listing Status Sold
Purchase Type For Sale
Square Footage 996 sqft
Price per Sqft $416
Subdivision Naval Square
MLS Listing ID PAPH887054
Sold Date 07/01/20
Style Traditional
Bedrooms 1
Full Baths 1
Condo Fees $452/mo
HOA Y/N N
Abv Grd Liv Area 996
Originating Board BRIGHT
Year Built 2011
Annual Tax Amount $787
Tax Year 2020
Lot Dimensions 0.00 x 0.00
Property Description
Extraordinary opportunity at Naval Square: rarely available, Sutton model, featuring garage parking and tax abatement until 2021! This 3rd level home, located in highly desired Bainbridge Court, has sunny southern exposure and beautiful views of the outdoor pool. Modern kitchen features java cabinets, custom built-in pantry, and stainless Whirlpool Gold appliance suite. Granite counters & tumbled marble backsplash complete this spacious kitchen. Fantastic, sprawling living/dining area featuring neutral paint, recessed lighting, blonde oak hardwood flooring, and large Juliet balcony that allows an abundance of natural light. Beautiful, large, master bedroom with oversized walk-in-closet. Luxe hall bath features soaking tub/shower combo, granite counters & ceramic tiles. Full size side-by-side washer/dryer and large coat closet. 3x6x9 storage locker located within the building. Enjoy legendary Naval Square amenities: concierge, state-of-the-art fitness center, seasonal pool, community room(s) available for private functions, 24-hour secure/ gated community, etc.. Very close proximity to South Street Bridge/University City. Exciting restaurants, shops, & cafes located just outside the gates in the Graduate Hospital Area, Fitler & Rittenhouse Sq. New Heirloom Market by Giant just located steps away. Schuylkill River Park, including the Award Winning Trail & Boardwalk, Taney playground & dog park just outside back gate! Low utilities & condo fees make ownership incredibly affordable.
Location
State PA
County Philadelphia
Area 19146 (19146)
Zoning RMX1
Rooms
Main Level Bedrooms 1
Interior
Heating Central
Cooling Central A/C
Heat Source Natural Gas
Exterior
Garage Basement Garage, Covered Parking, Additional Storage Area, Inside Access
Garage Spaces 1.0
Amenities Available Concierge, Elevator, Fitness Center, Meeting Room, Picnic Area, Pool - Outdoor, Recreational Center, Swimming Pool, Storage Bin
Water Access N
Accessibility None
Total Parking Spaces 1
Garage N
Building
Story 1
Unit Features Garden 1 - 4 Floors
Sewer Public Sewer
Water Public
Architectural Style Traditional
Level or Stories 1
Additional Building Above Grade, Below Grade
New Construction Y
Schools
School District The School District Of Philadelphia
Others
HOA Fee Include Ext Bldg Maint,Health Club,Insurance,Management,Pool(s),Recreation Facility,Snow Removal,Sewer,Trash,Water
Senior Community No
Tax ID 888302186
Ownership Condominium
Special Listing Condition Standard
Read Less Info
Want to know what your home might be worth? Contact us for a FREE valuation!

Our team is ready to help you sell your home for the highest possible price ASAP

Bought with David Gower • Coldwell Banker Realty
GET MORE INFORMATION

John Martinich
Co-Owner | License ID: VA-0225221526
Co-Owner License ID: VA-0225221526



