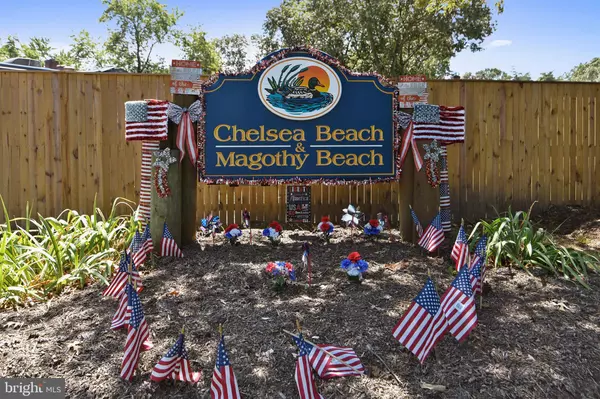For more information regarding the value of a property, please contact us for a free consultation.
Key Details
Sold Price $410,000
Property Type Single Family Home
Sub Type Detached
Listing Status Sold
Purchase Type For Sale
Square Footage 2,108 sqft
Price per Sqft $194
Subdivision Chelsea Beach
MLS Listing ID MDAA430366
Sold Date 06/26/20
Style Colonial
Bedrooms 3
Full Baths 3
HOA Y/N N
Abv Grd Liv Area 2,108
Originating Board BRIGHT
Year Built 1961
Annual Tax Amount $3,462
Tax Year 2020
Lot Size 9,375 Sqft
Acres 0.22
Property Description
Just a short walk away from the waterfront amenities, this 3 bedroom, 3 full bath home was completely renovated in 2007 and is ready for you to move right in. Renovations include new siding, new roof, Andersen windows, baths, composite decking & fencing, granite countertops, backsplash, stainless steel appliances, HVAC , well pump, the list goes on and on... This home is designed for entertainment and comfortable living, both inside and out. You'll be welcomed by the large front porch where the air smells sweeter and the drinks are always cold! Expansive hardwood flooring and ceramic tile flow throughout the main level. A spacious main level bedroom and full bath provide one level living, if desired. The master suite with whirlpool tub and separate shower and third bedroom with en-suite bath are on the second level. The oversized family room ensures there's plenty of room for all! From the breakfast room, step onto a large deck to truly appreciate the serenity and beauty of this private, fully fenced rear yard with patio, shed and lots of room for play! This home is a boater's paradise! Residents of Chelsea Beach enjoy a dock & fishing pier, waterfront picnic area, & neighborhood playground. The community boat ramp offers quick access to the Magothy River and all the recreational amenities it has to offer. Boating, fishing, crabbing, swimming! It's time for you to enjoy the water-oriented lifestyle you've always dreamed of! Voluntary HOA for key to boat ramp.
Location
State MD
County Anne Arundel
Zoning R2
Rooms
Basement Other
Main Level Bedrooms 1
Interior
Interior Features Carpet, Ceiling Fan(s), Crown Moldings, Dining Area, Entry Level Bedroom, Floor Plan - Open, Primary Bath(s), Recessed Lighting, Upgraded Countertops, Water Treat System, WhirlPool/HotTub, Wood Floors
Hot Water Electric
Heating Forced Air, Heat Pump(s), Wall Unit, Zoned
Cooling Ceiling Fan(s), Central A/C, Ductless/Mini-Split
Flooring Carpet, Ceramic Tile, Hardwood
Fireplaces Number 1
Fireplaces Type Electric, Mantel(s)
Equipment Built-In Microwave, Dishwasher, Dryer - Electric, Dryer - Front Loading, Exhaust Fan, Oven/Range - Electric, Refrigerator, Stainless Steel Appliances, Washer - Front Loading, Water Conditioner - Owned, Water Heater
Fireplace Y
Appliance Built-In Microwave, Dishwasher, Dryer - Electric, Dryer - Front Loading, Exhaust Fan, Oven/Range - Electric, Refrigerator, Stainless Steel Appliances, Washer - Front Loading, Water Conditioner - Owned, Water Heater
Heat Source Electric
Laundry Basement
Exterior
Exterior Feature Deck(s), Patio(s), Porch(es)
Garage Spaces 4.0
Fence Privacy, Rear
Waterfront N
Water Access Y
Water Access Desc Boat - Powered,Canoe/Kayak,Fishing Allowed,Private Access,Sail,Swimming Allowed,Waterski/Wakeboard
Accessibility None
Porch Deck(s), Patio(s), Porch(es)
Total Parking Spaces 4
Garage N
Building
Lot Description Front Yard, Landscaping, Level, Private, Rear Yard
Story 3
Sewer Septic Exists
Water Well
Architectural Style Colonial
Level or Stories 3
Additional Building Above Grade, Below Grade
Structure Type Vaulted Ceilings
New Construction N
Schools
Elementary Schools Lake Shore Elementary At Chesapeake Bay
Middle Schools Chesapeake Bay
High Schools Chesapeake
School District Anne Arundel County Public Schools
Others
Senior Community No
Tax ID 020318520396098
Ownership Fee Simple
SqFt Source Assessor
Acceptable Financing Cash, Conventional, FHA, VA
Listing Terms Cash, Conventional, FHA, VA
Financing Cash,Conventional,FHA,VA
Special Listing Condition Standard
Read Less Info
Want to know what your home might be worth? Contact us for a FREE valuation!

Our team is ready to help you sell your home for the highest possible price ASAP

Bought with Gabriela Roush • Keller Williams Select Realtors
GET MORE INFORMATION

John Martinich
Co-Owner | License ID: VA-0225221526
Co-Owner License ID: VA-0225221526



