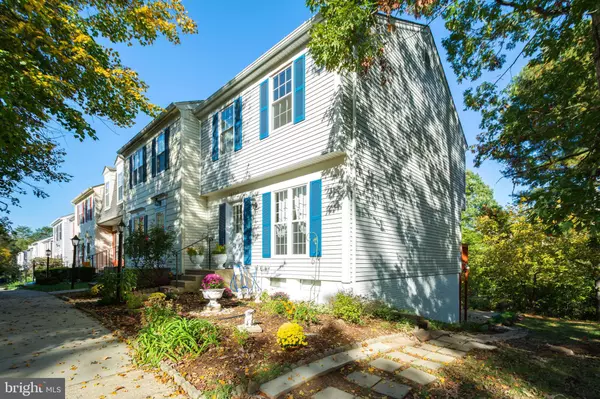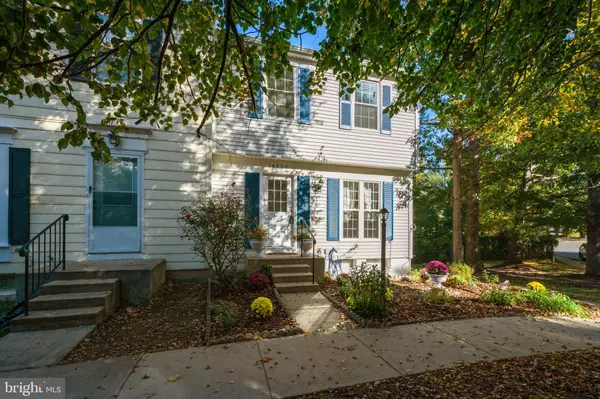For more information regarding the value of a property, please contact us for a free consultation.
Key Details
Sold Price $377,000
Property Type Townhouse
Sub Type End of Row/Townhouse
Listing Status Sold
Purchase Type For Sale
Square Footage 1,180 sqft
Price per Sqft $319
Subdivision London Town West
MLS Listing ID VAFX1149684
Sold Date 12/22/20
Style Contemporary
Bedrooms 4
Full Baths 2
HOA Fees $73/mo
HOA Y/N Y
Abv Grd Liv Area 1,180
Originating Board BRIGHT
Year Built 1982
Annual Tax Amount $3,617
Tax Year 2020
Lot Size 2,135 Sqft
Acres 0.05
Property Description
Location, Location , Location!!! The spacious end unit 3 levels 4 bedrooms. London Towne West was recently featured in The Washington Post as affordable community. Commuters dream easy access to I-66, Fairfax County Parkway and route 28,29 and 50 close to shopping/restaurants. The main level features formal living room, kitchen and separate dining room, step out from dining room to large deck facing lush trees and entertain with family and friends. Recent upgrades include brand new carpet, fresh paint, HVAC 2018, roof and water heater approx. 5 years old, brand new dishwasher, all new light fixtures. The beautiful upper level with spacious master bedroom, 2 closets. Upper level also features stacked washer/dryer. Perfect house for investors. Fully finished basement with private entrance with patio, second kitchen, full size washer and dryer, full bath and fully furnished basement with bedroom furniture, dinette set, TV and much more. Move in ready to move to enjoy your new home or rent out the basement for an additional income. London Towne community is surrounded by mature trees, tot lots, walk/jog paths. The house conveys with 2 assigned parking spaces and plenty of street parking.
Location
State VA
County Fairfax
Zoning 180
Rooms
Other Rooms Living Room, Dining Room, Bedroom 2, Bedroom 3, Bedroom 4, Kitchen, Bedroom 1, Recreation Room
Basement Full, Fully Finished, Outside Entrance, Rear Entrance, Walkout Level
Interior
Interior Features 2nd Kitchen, Carpet, Ceiling Fan(s), Dining Area, Floor Plan - Open, Formal/Separate Dining Room
Hot Water Electric
Heating Heat Pump(s)
Cooling Central A/C, Ceiling Fan(s)
Flooring Carpet, Fully Carpeted, Laminated
Equipment Dishwasher, Disposal, Dryer, Dryer - Electric, Exhaust Fan, Oven/Range - Electric, Refrigerator, Stainless Steel Appliances, Washer/Dryer Stacked, Water Heater
Fireplace N
Appliance Dishwasher, Disposal, Dryer, Dryer - Electric, Exhaust Fan, Oven/Range - Electric, Refrigerator, Stainless Steel Appliances, Washer/Dryer Stacked, Water Heater
Heat Source Electric
Laundry Basement, Upper Floor
Exterior
Parking On Site 2
Waterfront N
Water Access N
Roof Type Shingle
Accessibility Level Entry - Main
Garage N
Building
Story 3
Sewer Public Sewer
Water Public
Architectural Style Contemporary
Level or Stories 3
Additional Building Above Grade, Below Grade
New Construction N
Schools
School District Fairfax County Public Schools
Others
Senior Community No
Tax ID 0534 06 0083
Ownership Fee Simple
SqFt Source Assessor
Acceptable Financing Cash, Conventional, VA, FHA
Listing Terms Cash, Conventional, VA, FHA
Financing Cash,Conventional,VA,FHA
Special Listing Condition Standard
Read Less Info
Want to know what your home might be worth? Contact us for a FREE valuation!

Our team is ready to help you sell your home for the highest possible price ASAP

Bought with Khanh B Duong • KW United
GET MORE INFORMATION

John Martinich
Co-Owner | License ID: VA-0225221526
Co-Owner License ID: VA-0225221526



