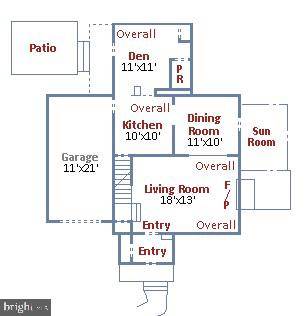Bought with sarah rossum • Redfin Corp
For more information regarding the value of a property, please contact us for a free consultation.
Key Details
Sold Price $610,000
Property Type Single Family Home
Sub Type Detached
Listing Status Sold
Purchase Type For Sale
Square Footage 1,726 sqft
Price per Sqft $353
Subdivision Montgomery Hills
MLS Listing ID MDMC698384
Sold Date 04/10/20
Style Colonial
Bedrooms 3
Full Baths 2
Half Baths 1
HOA Y/N N
Abv Grd Liv Area 1,426
Year Built 1940
Annual Tax Amount $5,254
Tax Year 2020
Lot Size 9,000 Sqft
Acres 0.21
Property Sub-Type Detached
Source BRIGHT
Property Description
Offers, if any, are due Tuesday, 3/10 at 11:00 a.m. Hurry to see this charming & very sunny Colonial located about 1/2 mile from the Forest Glen Metro and to shopping/dining. Enter into an expanded tile foyer with a closet for all your gear then step into the large Living Room with wood built-ins & a mantel surrounding the wood burning fireplace. Step up into the formal Dining Room with its two corner built-in cabinets & new chandelier. Just off the Dining Room is a glass enclosed Porch with tile floor & ceiling fan. The Kitchen with its pine hardwood floors has been newly updated with freshly painted white cabinets, all new stainless appliances & granite countertops. The Kitchen has an open view into the Den with its tile floor, new ceiling fan, large closet, French doors to backyard & access to the first floor Powder Room. The Kitchen also has direct access to the 1-car garage. Upstairs there are hardwood floors throughout in the 3 large size Bedrooms- the Master is very large & also very sunny with its 3 windows plus a new ceiling fan; the second Bedroom has a ceiling fan plus good closet space; & the last bedroom which can typically be very small is instead quite spacious & also very sunny. The basement has new luxury vinyl floors through out the finished areas including the Rec Room with its built-in closets; the separate Office and the remodeled full bath. In addition, there is a Laundry & Utility Room. Outside, the large flat yard features include an Amish built storage shed; brick patio and fencing around the entire property. Quick access to Montgomery Hills Park & Play Area. Hurry in to see today!
Location
State MD
County Montgomery
Zoning R60
Direction South
Rooms
Other Rooms Dining Room, Den, Sun/Florida Room, Office, Recreation Room
Basement Water Proofing System, Sump Pump, Interior Access, Partially Finished
Interior
Interior Features Attic, Ceiling Fan(s), Floor Plan - Traditional, Formal/Separate Dining Room, Recessed Lighting, Wood Floors
Hot Water Natural Gas
Heating Forced Air
Cooling Central A/C
Flooring Hardwood, Ceramic Tile, Vinyl
Fireplaces Number 1
Fireplaces Type Brick, Fireplace - Glass Doors, Mantel(s), Screen
Equipment Built-In Microwave, Dishwasher, Disposal, Dryer, Oven/Range - Electric, Refrigerator, Stainless Steel Appliances, Washer, Water Heater
Fireplace Y
Window Features Double Hung,Vinyl Clad,Replacement
Appliance Built-In Microwave, Dishwasher, Disposal, Dryer, Oven/Range - Electric, Refrigerator, Stainless Steel Appliances, Washer, Water Heater
Heat Source Natural Gas
Laundry Basement
Exterior
Parking Features Garage - Side Entry, Garage Door Opener, Inside Access
Garage Spaces 1.0
Fence Fully
Water Access N
Roof Type Asphalt
Accessibility None
Attached Garage 1
Total Parking Spaces 1
Garage Y
Building
Story 3+
Sewer Public Sewer
Water Public
Architectural Style Colonial
Level or Stories 3+
Additional Building Above Grade, Below Grade
New Construction N
Schools
Elementary Schools Woodlin
Middle Schools Sligo
High Schools Albert Einstein
School District Montgomery County Public Schools
Others
Senior Community No
Tax ID 161300966955
Ownership Fee Simple
SqFt Source Assessor
Horse Property N
Special Listing Condition Standard
Read Less Info
Want to know what your home might be worth? Contact us for a FREE valuation!

Our team is ready to help you sell your home for the highest possible price ASAP

GET MORE INFORMATION
John Martinich
Co-Owner | License ID: VA-0225221526
Co-Owner License ID: VA-0225221526



