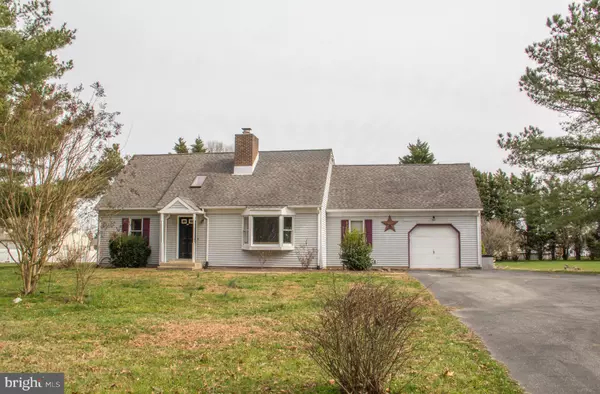For more information regarding the value of a property, please contact us for a free consultation.
Key Details
Sold Price $141,000
Property Type Single Family Home
Sub Type Detached
Listing Status Sold
Purchase Type For Sale
Square Footage 1,830 sqft
Price per Sqft $77
Subdivision Misty Pines
MLS Listing ID DEKT237678
Sold Date 10/30/20
Style Cape Cod
Bedrooms 4
Full Baths 2
HOA Fees $12/ann
HOA Y/N Y
Abv Grd Liv Area 1,830
Originating Board BRIGHT
Year Built 1986
Annual Tax Amount $1,132
Tax Year 2019
Lot Size 1.000 Acres
Acres 1.0
Lot Dimensions 0.00 x 0.00
Property Description
This spacious 4 bedroom home is a must see! Situated on a beautiful full acre lot in Magnolia's Misty Pines, this cape-cod has tons of potential and is ready for a handy new owner. A large circular driveway and an attached garage add to the magnificent curb appeal of this property. Entering through the front and into the foyer, you are greeted by soaring vaulted ceilings and the floor-to-ceiling brick fireplace found in the main living area. The spacious living room flows nicely into to the open-concept kitchen and dining room. A breakfast bar peninsula lies conveniently between these two areas offering lots of extra counter space. The kitchen boasts a double sink, cabinets galore, and a large butler's pantry. A nearby sliding door leads to the large screened-in porch, the perfect place to enjoy a meal outdoors or a nice spring breeze. Down the hall you'll find the large master suite with a full bath plus another well sized bedroom. Upstairs are two very large bedrooms and a full bath w/tub that's waiting for your final finishes. The long and level backyard offers lots of open space for gardening, entertaining, or even adding a pool! Below grade is large full basement offering a laundry areas, tons of storage, and potential for even more finished living space. Located minutes from State street and RT. 1, this home provides easy access to shopping, Dover AFB and Delaware Beaches. Property is in need of repairs. Home is being sold as-is with no warranties expressed or implied. All offers are subject to 3rd party approval from seller's mortgage company and any other lien holders. A short sale facilitation fee will apply to the buyer. Schedule your showing today! Property is occupied. All showings must be approved. Do not visit the property without an appointment, and please arrive within your scheduled showing window.
Location
State DE
County Kent
Area Caesar Rodney (30803)
Zoning AC
Rooms
Other Rooms Living Room, Dining Room, Primary Bedroom, Bedroom 2, Bedroom 3, Bedroom 4, Kitchen, Screened Porch
Basement Full
Main Level Bedrooms 2
Interior
Interior Features Attic, Primary Bath(s)
Hot Water Electric
Heating Forced Air
Cooling Central A/C
Fireplaces Number 1
Fireplaces Type Brick
Fireplace Y
Heat Source Propane - Leased
Laundry Basement
Exterior
Garage Garage - Front Entry, Inside Access
Garage Spaces 7.0
Waterfront N
Water Access N
Accessibility None
Attached Garage 1
Total Parking Spaces 7
Garage Y
Building
Story 3
Foundation Block
Sewer On Site Septic
Water Well
Architectural Style Cape Cod
Level or Stories 3
Additional Building Above Grade, Below Grade
Structure Type Dry Wall
New Construction N
Schools
School District Caesar Rodney
Others
Senior Community No
Tax ID SM-00-11300-01-5603-000
Ownership Fee Simple
SqFt Source Assessor
Acceptable Financing Cash, Conventional, FHA 203(k), Private
Listing Terms Cash, Conventional, FHA 203(k), Private
Financing Cash,Conventional,FHA 203(k),Private
Special Listing Condition Short Sale
Read Less Info
Want to know what your home might be worth? Contact us for a FREE valuation!

Our team is ready to help you sell your home for the highest possible price ASAP

Bought with Eric Brinker • Coldwell Banker Realty
GET MORE INFORMATION

John Martinich
Co-Owner | License ID: VA-0225221526
Co-Owner License ID: VA-0225221526



