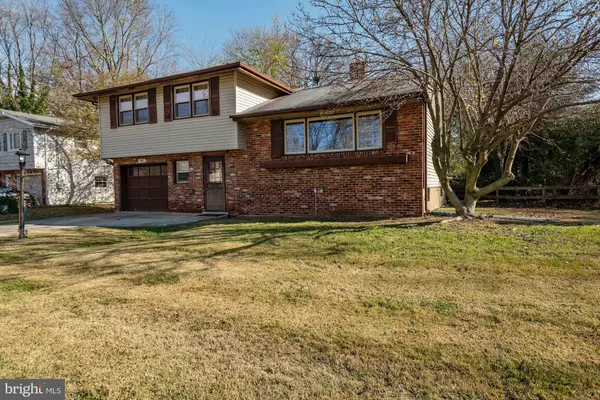For more information regarding the value of a property, please contact us for a free consultation.
Key Details
Sold Price $260,000
Property Type Single Family Home
Sub Type Detached
Listing Status Sold
Purchase Type For Sale
Square Footage 1,576 sqft
Price per Sqft $164
Subdivision Kingston
MLS Listing ID NJCD408336
Sold Date 01/15/21
Style Split Level
Bedrooms 3
Full Baths 1
Half Baths 1
HOA Y/N N
Abv Grd Liv Area 1,576
Originating Board BRIGHT
Year Built 1958
Annual Tax Amount $7,107
Tax Year 2020
Lot Size 10,125 Sqft
Acres 0.23
Lot Dimensions 75.00 x 135.00
Property Description
Your Dream home is waiting! Here's an incredible opportunity to design and create your dream home when you buy at a great price. Welcome to your next home on a lovely tree lined street in Kingston, one of Cherry Hill's most desirable & well established communities located in heart of South Jersey. This home has TONS of POTENTIAL, offers endless options and has been lovingly maintained by the same family for the past 60 years. The main level of living features a cozy family room with a wood burning fireplace and powder room. The upper level offers a favorable floor plan with a living room that opens to the dining room perfect for entertaining and leads to a full eat in kitchen. The sleeping level includes 3 generous sized bedrooms with large closets. This well appointed home sits on a nearly quarter acre lot with a fenced yard, patio and a full sized shed leaving plenty of room for you to add an inground pool, deck or playset, the choice is yours. This ideal location is close to plenty of restaurants, shopping, award winning Cherry Hill schools, the public library, parks and the Cherry Hill Mall. Looking for an easy commute? You've found it. You're just minutes away from Philadelphia, with easy access to New York, the NJ turnpike, area bridges, and the train station. Schedule your tour today. This home is priced to sell now and won't last long. This property is being sold in "as is" condition.
Location
State NJ
County Camden
Area Cherry Hill Twp (20409)
Zoning 2SF
Rooms
Other Rooms Living Room, Dining Room, Bedroom 2, Bedroom 3, Kitchen, Family Room, Basement, Bedroom 1, Bathroom 1
Basement Sump Pump, Workshop, Partial
Interior
Interior Features Ceiling Fan(s), Kitchen - Eat-In, Wood Floors
Hot Water Natural Gas
Heating Forced Air
Cooling Central A/C
Flooring Hardwood, Laminated
Fireplaces Number 1
Fireplaces Type Wood
Equipment Dishwasher, Disposal, Dryer, Exhaust Fan, Oven/Range - Gas, Refrigerator, Washer, Water Heater
Furnishings No
Fireplace Y
Appliance Dishwasher, Disposal, Dryer, Exhaust Fan, Oven/Range - Gas, Refrigerator, Washer, Water Heater
Heat Source Natural Gas
Laundry Lower Floor
Exterior
Garage Spaces 2.0
Fence Fully
Waterfront N
Water Access N
Roof Type Shingle
Street Surface Paved
Accessibility None
Total Parking Spaces 2
Garage N
Building
Story 2
Sewer Public Sewer
Water Public
Architectural Style Split Level
Level or Stories 2
Additional Building Above Grade, Below Grade
New Construction N
Schools
Elementary Schools Clara Barton E.S.
Middle Schools Carusi
High Schools Ch West
School District Cherry Hill Township Public Schools
Others
Pets Allowed Y
Senior Community No
Tax ID 09-00339 26-00006
Ownership Fee Simple
SqFt Source Assessor
Acceptable Financing FHA, Conventional, Cash, FHA 203(k), VA
Horse Property N
Listing Terms FHA, Conventional, Cash, FHA 203(k), VA
Financing FHA,Conventional,Cash,FHA 203(k),VA
Special Listing Condition Standard
Pets Description Cats OK, Dogs OK
Read Less Info
Want to know what your home might be worth? Contact us for a FREE valuation!

Our team is ready to help you sell your home for the highest possible price ASAP

Bought with Mary Ann Fischer • BHHS Fox & Roach-Marlton
GET MORE INFORMATION

John Martinich
Co-Owner | License ID: VA-0225221526
Co-Owner License ID: VA-0225221526



