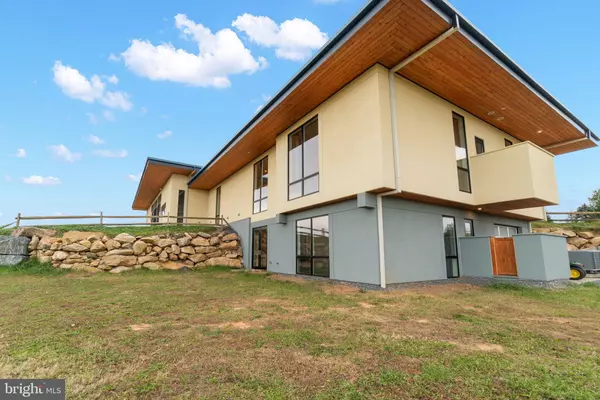For more information regarding the value of a property, please contact us for a free consultation.
Key Details
Sold Price $1,935,000
Property Type Single Family Home
Sub Type Detached
Listing Status Sold
Purchase Type For Sale
Square Footage 4,447 sqft
Price per Sqft $435
Subdivision Lizzie Mill Rd
MLS Listing ID VARP2000432
Sold Date 04/28/22
Style Contemporary
Bedrooms 4
Full Baths 4
Half Baths 1
HOA Y/N N
Abv Grd Liv Area 3,051
Originating Board BRIGHT
Year Built 2017
Tax Year 2021
Lot Size 97.709 Acres
Acres 97.71
Property Description
Welcome to this architects dream. Enjoy this modern estate built in 2019 with breathtaking views, a 6 stable barn, and infinity in ground swimming pool. This 97 acre estate features: a lovely 5,500 square foot home designed and built as an architects secondary home for this family with floor to ceiling windows, 30+ foot ceilings in the living rooms, and hardwood flooring throughout. Built with views in mind, you can prepare dinner while overlooking the mountainous terrain and stocked pond. The home has endless parking with the wrap around driveway and a 2 car covered garage for your most prized possessions. 4 Bedrooms/ 4.5 Bathrooms and a fully finished basement leaves endless space for you to enjoy with all bedrooms having 11+ ft ceilings. For the summer months, enjoy the infinity pool. Enjoy a cup of coffee and watch the sun rise in the East or a romantic dinner while enjoying the sunset in the West on the wrap around porch that can see every angle. The brand new barn has 6 Horse stables, a riding ring, , and the potential for another apartment to be added on top. The land also includes a 1 bedroom/ 1 bathroom cabin that can be used as a guest house. The land is primarily pastures and hayfields for your horses and animals to roam freely, being partially fenced for their safety. Mill Run stream runs through the property ideal for fishing or strolling along the riverbank. Don't miss the opportunity to own this beautiful piece of property, the opportunities are endless. Please contact us if you'd like a virtual walk through tour.
Location
State VA
County Rappahannock
Zoning FARM
Rooms
Other Rooms Bedroom 2, Bedroom 3, Kitchen, Basement, Foyer, Bedroom 1, Great Room, In-Law/auPair/Suite, Laundry, Storage Room, Bathroom 1, Bathroom 2, Bathroom 3, Full Bath, Half Bath
Basement Interior Access, Outside Entrance, Partially Finished, Rough Bath Plumb, Space For Rooms, Walkout Level, Walkout Stairs
Main Level Bedrooms 3
Interior
Interior Features Built-Ins, Combination Kitchen/Living, Combination Kitchen/Dining, Combination Dining/Living, Floor Plan - Open, Kitchen - Island, Pantry, Recessed Lighting, Spiral Staircase, Upgraded Countertops
Hot Water Electric
Heating Heat Pump(s)
Cooling Heat Pump(s)
Fireplaces Number 1
Fireplaces Type Stone
Equipment Dishwasher, Dryer, Extra Refrigerator/Freezer, Refrigerator, Washer
Fireplace Y
Appliance Dishwasher, Dryer, Extra Refrigerator/Freezer, Refrigerator, Washer
Heat Source Electric
Laundry Basement
Exterior
Garage Basement Garage, Garage Door Opener
Garage Spaces 2.0
Pool Gunite, In Ground
Waterfront N
Water Access N
View Creek/Stream, Mountain, Pond, Scenic Vista
Roof Type Rubber
Accessibility None
Attached Garage 2
Total Parking Spaces 2
Garage Y
Building
Lot Description Backs to Trees, Private, Rural, Secluded, Stream/Creek
Story 2
Foundation Permanent, Slab
Sewer On Site Septic
Water Private
Architectural Style Contemporary
Level or Stories 2
Additional Building Above Grade, Below Grade
New Construction N
Schools
School District Rappahannock County Public Schools
Others
Senior Community No
Tax ID 41 38
Ownership Fee Simple
SqFt Source Estimated
Acceptable Financing Cash, Contract, Conventional, Bank Portfolio, Assumption, Farm Credit Service
Horse Property Y
Listing Terms Cash, Contract, Conventional, Bank Portfolio, Assumption, Farm Credit Service
Financing Cash,Contract,Conventional,Bank Portfolio,Assumption,Farm Credit Service
Special Listing Condition Standard
Read Less Info
Want to know what your home might be worth? Contact us for a FREE valuation!

Our team is ready to help you sell your home for the highest possible price ASAP

Bought with Cassidy R Burns • EXP Realty, LLC
GET MORE INFORMATION

John Martinich
Co-Owner | License ID: VA-0225221526
Co-Owner License ID: VA-0225221526



