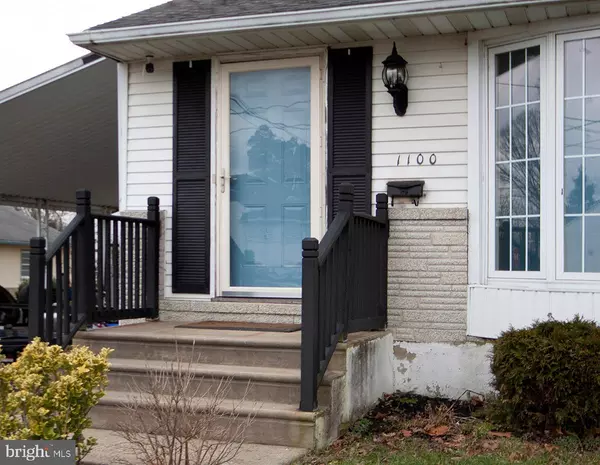For more information regarding the value of a property, please contact us for a free consultation.
Key Details
Sold Price $225,000
Property Type Single Family Home
Sub Type Detached
Listing Status Sold
Purchase Type For Sale
Square Footage 1,952 sqft
Price per Sqft $115
Subdivision Timberbirch
MLS Listing ID NJCD410182
Sold Date 02/25/21
Style Ranch/Rambler
Bedrooms 4
Full Baths 1
Half Baths 1
HOA Y/N N
Abv Grd Liv Area 1,052
Originating Board BRIGHT
Year Built 1960
Annual Tax Amount $6,677
Tax Year 2020
Lot Size 8,750 Sqft
Acres 0.2
Lot Dimensions 70.00 x 125.00
Property Description
Beautiful 4 bedroom, 1.5 bath expanded rancher has tons of upgrades inside & out (HVAC, 2010; hot water heater, 2018; back door, 2017; roof, 2005)! The backyard has a pergola above the hot tub (included), newer 18x10 concrete patio, relaxing fire pit, and is fully fenced in. The updated kitchen features granite counters with an undermount sink, herringbone style tile backsplash, stainless steel appliances, stunning tile floors, and a pantry. There is plenty of space for a table. A large picture window overlooks the backyard, and provides natural light. Just off the kitchen is the living/dining room combo. This room features newer bamboo flooring, a big bay window for natural light, and neutral paint. A coat closet is conveniently located by the home's entrance. Down the hall from the living room is an updated bathroom. It features a linen closet, newer vanity & toilet, updated flooring, and a tub with a one piece surround (no caulking!). The spacious bedrooms feature hardwood floors, fresh paint, ample closet space, and six panel doors. The huge family room in the basement has recessed lighting, great ceiling height, and a half bathroom. Also in the basement is what could possibly be used as a 4th bedroom, office, gym, etc. The washer, dryer, and laundry tub (all included) are also located in the basement. A french drain and sump pump are also features of the basement. A floored attic with pull down steps provides even more room for storage. The front of the home has beautiful landscaping, a long driveway, plus a covered carport. Contingent on seller finding suitable housing.
Location
State NJ
County Camden
Area Gloucester Twp (20415)
Zoning RESIDENTIAL
Rooms
Other Rooms Living Room, Dining Room, Primary Bedroom, Bedroom 2, Bedroom 3, Bedroom 4, Kitchen, Family Room
Basement Full, Fully Finished, Sump Pump, Drainage System, Heated, Interior Access
Main Level Bedrooms 3
Interior
Interior Features Attic, Carpet, Combination Dining/Living, Entry Level Bedroom, Kitchen - Table Space, Pantry, Recessed Lighting, Upgraded Countertops, Wood Floors
Hot Water Natural Gas
Heating Forced Air
Cooling Central A/C
Flooring Bamboo, Carpet, Hardwood, Tile/Brick
Equipment Dishwasher, Dryer, Oven/Range - Gas, Range Hood, Refrigerator, Stainless Steel Appliances, Washer
Fireplace N
Window Features Double Hung,Vinyl Clad,Bay/Bow
Appliance Dishwasher, Dryer, Oven/Range - Gas, Range Hood, Refrigerator, Stainless Steel Appliances, Washer
Heat Source Natural Gas
Laundry Basement
Exterior
Exterior Feature Patio(s)
Garage Spaces 7.0
Fence Fully
Waterfront N
Water Access N
Roof Type Architectural Shingle
Accessibility None
Porch Patio(s)
Total Parking Spaces 7
Garage N
Building
Story 1
Sewer Public Sewer
Water Public
Architectural Style Ranch/Rambler
Level or Stories 1
Additional Building Above Grade, Below Grade
Structure Type Dry Wall
New Construction N
Schools
Elementary Schools Chews E.S.
Middle Schools Glen Landing M.S.
High Schools Highland H.S.
School District Black Horse Pike Regional Schools
Others
Senior Community No
Tax ID 15-09403-00002
Ownership Fee Simple
SqFt Source Assessor
Acceptable Financing Cash, Conventional, FHA, VA
Listing Terms Cash, Conventional, FHA, VA
Financing Cash,Conventional,FHA,VA
Special Listing Condition Standard
Read Less Info
Want to know what your home might be worth? Contact us for a FREE valuation!

Our team is ready to help you sell your home for the highest possible price ASAP

Bought with Karen M Casey • Keller Williams Realty - Moorestown
GET MORE INFORMATION

John Martinich
Co-Owner | License ID: VA-0225221526
Co-Owner License ID: VA-0225221526



