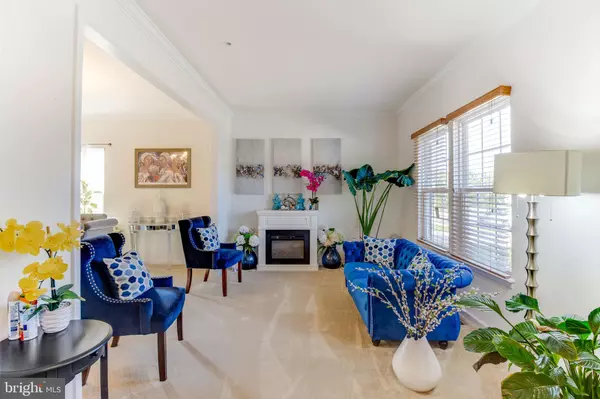For more information regarding the value of a property, please contact us for a free consultation.
Key Details
Sold Price $520,000
Property Type Single Family Home
Sub Type Detached
Listing Status Sold
Purchase Type For Sale
Square Footage 4,489 sqft
Price per Sqft $115
Subdivision Eagles Rest
MLS Listing ID MDHR2004430
Sold Date 11/22/21
Style Colonial
Bedrooms 4
Full Baths 3
Half Baths 1
HOA Fees $41/qua
HOA Y/N Y
Abv Grd Liv Area 3,304
Originating Board BRIGHT
Year Built 2016
Annual Tax Amount $7,040
Tax Year 2021
Lot Size 8,379 Sqft
Acres 0.19
Property Description
This 4-bedroom home in the neighborhood of Eagles Rest has it all: Beautiful curb appeal, move-in-ready condition, upstairs laundry room and lots of BONUS flex space.
Step into the foyer to find hardwood floors & neutral carpeting, crown molding, high ceilings and lots of natural light.
Walk past the welcoming living room and formal dining room to your fantastic open kitchen. You have stainless steel appliances, granite countertops, a subway tile backsplash, a pantry, a massive center island and a breakfast bar overlooking the dining nook. The kitchen is open to the huge family room, and just steps away from your elevated deck, with plenty of room to entertain. The deck also has access to the lovely fenced-in backyard.
Back inside, all four bedrooms are located on the second level. The master suite boasts tray ceilings, 2 walk-in closets and a custom-tiled bathroom with dual sinks, a separate shower and a soaking tub. The spacious guest rooms share the bright bathroom down the hall, which has a skylight. This level also includes the all-important laundry room and a fantastic flex space that would make a great playroom, teen area or media room.
Theres even more room to spread out in the completely finished lower level. Here you'll find a wide-open rec room that could easily include a home theater, your office or gym equipment. Theres also a full bathroom and a large, dedicated storage area. Looking for more storage? Dont forget about the 2-car garage and the shed out back, too.
What a location! Eagles Rest offers easy access to I-95, and its just over a mile from all the shopping & dining along Rt. 22 & Rt. 40 (Home Depot, Target, Panera, Olive Tree, Mom & Pop shops & more). Its close to Aberdeen Proving Grounds and several golf courses, with Bel Air just 10 miles away (Wegmans, Hartford Mall). Its an easy commute south to Baltimore, or head north to quickly be in Wilmington/Philly, with state parks and river access nearby as well.
Location
State MD
County Harford
Zoning IBD
Rooms
Other Rooms Living Room, Dining Room, Kitchen, Family Room, Breakfast Room, Laundry, Office, Recreation Room, Bathroom 3
Basement Full, Fully Finished, Heated, Interior Access, Windows, Space For Rooms
Interior
Interior Features Carpet, Breakfast Area, Crown Moldings, Dining Area, Family Room Off Kitchen, Kitchen - Gourmet, Kitchen - Island, Primary Bath(s), Pantry, Soaking Tub, Stall Shower, Tub Shower, Upgraded Countertops, Walk-in Closet(s)
Hot Water Natural Gas
Heating Forced Air
Cooling Central A/C
Equipment Built-In Microwave, Dishwasher, Exhaust Fan, Oven/Range - Gas, Refrigerator, Stainless Steel Appliances, Water Heater, Washer, Dryer
Appliance Built-In Microwave, Dishwasher, Exhaust Fan, Oven/Range - Gas, Refrigerator, Stainless Steel Appliances, Water Heater, Washer, Dryer
Heat Source Natural Gas
Laundry Dryer In Unit, Washer In Unit
Exterior
Exterior Feature Deck(s)
Garage Garage - Front Entry, Garage Door Opener, Inside Access
Garage Spaces 4.0
Water Access N
Roof Type Shingle
Accessibility None
Porch Deck(s)
Attached Garage 2
Total Parking Spaces 4
Garage Y
Building
Story 2
Foundation Concrete Perimeter
Sewer Public Sewer
Water Public
Architectural Style Colonial
Level or Stories 2
Additional Building Above Grade, Below Grade
New Construction N
Schools
Elementary Schools Bakerfield
Middle Schools Aberdeen
High Schools Aberdeen
School District Harford County Public Schools
Others
Senior Community No
Tax ID 1302108968
Ownership Fee Simple
SqFt Source Assessor
Security Features Electric Alarm
Special Listing Condition Standard
Read Less Info
Want to know what your home might be worth? Contact us for a FREE valuation!

Our team is ready to help you sell your home for the highest possible price ASAP

Bought with Alicia Halyard • EXP Realty, LLC
GET MORE INFORMATION

John Martinich
Co-Owner | License ID: VA-0225221526
Co-Owner License ID: VA-0225221526



