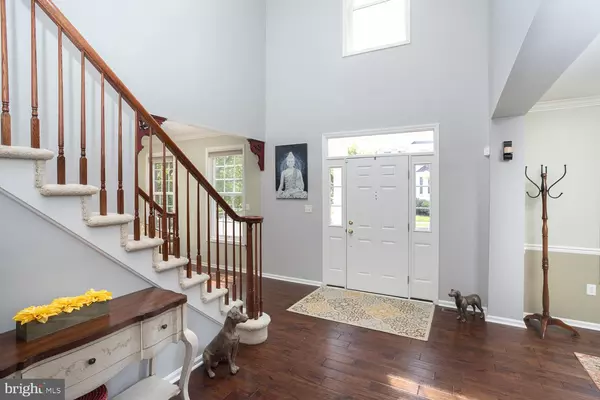For more information regarding the value of a property, please contact us for a free consultation.
Key Details
Sold Price $495,000
Property Type Single Family Home
Sub Type Detached
Listing Status Sold
Purchase Type For Sale
Square Footage 2,976 sqft
Price per Sqft $166
Subdivision Cross Creek Chesterf
MLS Listing ID NJBL376564
Sold Date 10/15/20
Style Colonial
Bedrooms 4
Full Baths 2
Half Baths 1
HOA Y/N N
Abv Grd Liv Area 2,976
Originating Board BRIGHT
Year Built 2008
Annual Tax Amount $12,749
Tax Year 2019
Lot Size 6,795 Sqft
Acres 0.16
Lot Dimensions 0.00 x 0.00
Property Description
Welcome home to this upgraded brick front Hesse model, on a premium corner lot in desirable Cross Creek at Chesterfield. The main level features a dramatic 2-story foyer with hardwood floor, 9-foot ceilings, and flowing floor plan. Just off the foyer is a formal living room and dining room with tray ceiling. The sunny family room has a gas fireplace, recessed lights, and opens to the kitchen. The spacious eat-in kitchen has been upgraded with a large center island, granite countertops, tile backsplash, 42-inch cabinets, and stainless steel appliances (Meile, Bosch, GE). The 2nd floor has a large master suite with tray ceiling, walk-in closets, and a private bath with double sinks, soaking tub, and a separate shower. There are three additional large bedrooms with lots of closet space, full hall bath, and convenient laundry room. Full basement, attached 2-car garage, and backyard paver patio. High efficiency solar system via the PSE&G Solar Loan program. This home has a 2019 10.2 KW system generating approximately $3,000 annual savings due to zero electricity costs. The energy produced by the panel generates SRECs worth $285 per KW. The SRECs will automatically pay off the loan in approximately 8 years. After the loan is paid off, the SRECs turn into income for the homeowner until the end of the 15th year, from the original date of the loan. Additional items include: smart thermostat (Ecobee), smart sprinkler system (Rachio), new hardwood on main level (except kitchen), remodeled powder room, hardscaping in front with built-in lights, paver patio with built-in gazebo and landscape lighting, freshly painted main level and foyer, and storage shed. 1-year AHS warranty and PropCode. This convenient location has easy access to Hamilton Train Station, NJ Turnpike, Interstates 195 and 295, and Routes 206 and 130. Meticulously maintained and ready to move in!
Location
State NJ
County Burlington
Area Chesterfield Twp (20307)
Zoning PVD2
Rooms
Basement Full
Main Level Bedrooms 4
Interior
Hot Water Natural Gas
Heating Forced Air
Cooling Central A/C
Heat Source Natural Gas
Exterior
Garage Garage - Rear Entry
Garage Spaces 2.0
Utilities Available Other
Waterfront N
Water Access N
Accessibility None
Attached Garage 2
Total Parking Spaces 2
Garage Y
Building
Story 2
Sewer Public Sewer
Water Public
Architectural Style Colonial
Level or Stories 2
Additional Building Above Grade, Below Grade
New Construction N
Schools
Elementary Schools Chesterfield E.S.
Middle Schools Northern Burl. Co. Reg. Jr. M.S.
High Schools Northern Burl. Co. Reg. Sr. H.S.
School District Chesterfield Township Public Schools
Others
Senior Community No
Tax ID 07-00202 37-00001
Ownership Fee Simple
SqFt Source Assessor
Special Listing Condition Standard
Read Less Info
Want to know what your home might be worth? Contact us for a FREE valuation!

Our team is ready to help you sell your home for the highest possible price ASAP

Bought with Christopher E Bell • CB Schiavone & Associates
GET MORE INFORMATION

John Martinich
Co-Owner | License ID: VA-0225221526
Co-Owner License ID: VA-0225221526



