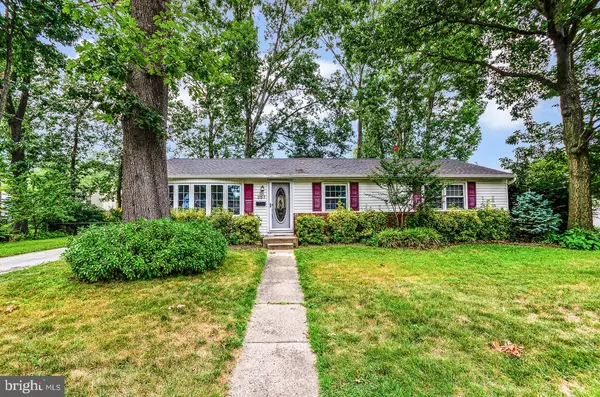For more information regarding the value of a property, please contact us for a free consultation.
Key Details
Sold Price $205,000
Property Type Single Family Home
Sub Type Detached
Listing Status Sold
Purchase Type For Sale
Square Footage 1,100 sqft
Price per Sqft $186
Subdivision Pinecrest Estates
MLS Listing ID NJCD398926
Sold Date 09/14/20
Style Ranch/Rambler
Bedrooms 3
Full Baths 2
HOA Y/N N
Abv Grd Liv Area 1,100
Originating Board BRIGHT
Year Built 1965
Annual Tax Amount $5,195
Tax Year 2019
Lot Size 9,440 Sqft
Acres 0.22
Lot Dimensions 94.40 x 100.00
Property Description
This fabulous ranch has the floor plan that buyers are looking floor. The open concept where the kitchen opens to the living and dining area. As you approach the home you will admire the classic exterior of the home with a brick and vinyl front facade with a large bay window. The minute you open the door you will want to call this home. The hardwood floors, neutral walls and recessed lighting enhance this great space. The floorpan of this home has been changed with walls being removed to create the open concept. The kitchen has oak cabinets with granite counter tops. The oversized center island has pendants highlighting the counters. There is plenty of room for 6 to sit at the island. The dining area has double windows that overlook the private yard. The living room has a bay window and the focal is a brick fireplace. This ranch has a master en-suite with a full bath. The bedrooms all have hardwood floors and neutral decor. The main bath is adjacent to the 2 bedrooms and has ceramic flooring, beadboard wall accents. The sunroom is located off the kitchen and adds outdoor entertaining space. The sunroom leads to the private flat grass backyard with plenty of room for a play area and outdoor entertaining. The full unfinished basement has nice ceiling height and is awaiting your finishing touches. Do not delay this home will not last!
Location
State NJ
County Camden
Area Berlin Twp (20406)
Zoning R2
Rooms
Other Rooms Living Room, Dining Room, Primary Bedroom, Bedroom 2, Bedroom 3, Kitchen, Basement, Sun/Florida Room
Basement Unfinished
Main Level Bedrooms 3
Interior
Interior Features Floor Plan - Open, Kitchen - Island, Recessed Lighting, Stall Shower, Tub Shower, Upgraded Countertops, Wood Floors
Hot Water Natural Gas
Heating Forced Air
Cooling Central A/C
Flooring Hardwood, Ceramic Tile
Fireplaces Number 1
Fireplaces Type Brick
Equipment Dishwasher, Built-In Range, Oven/Range - Gas
Fireplace Y
Appliance Dishwasher, Built-In Range, Oven/Range - Gas
Heat Source Natural Gas
Laundry Main Floor
Exterior
Garage Spaces 3.0
Waterfront N
Water Access N
Roof Type Architectural Shingle
Accessibility None
Total Parking Spaces 3
Garage N
Building
Lot Description Cleared
Story 1
Sewer Public Sewer
Water Public
Architectural Style Ranch/Rambler
Level or Stories 1
Additional Building Above Grade, Below Grade
New Construction N
Schools
Elementary Schools John F. Kennedy Memorial E.S.
Middle Schools Dwight D. Eisenhower Mem. M.S.
High Schools Overbrook High School
School District Berlin Township Public Schools
Others
Senior Community No
Tax ID 06-00802-00014
Ownership Fee Simple
SqFt Source Assessor
Acceptable Financing Cash, Conventional, FHA
Listing Terms Cash, Conventional, FHA
Financing Cash,Conventional,FHA
Special Listing Condition Standard
Read Less Info
Want to know what your home might be worth? Contact us for a FREE valuation!

Our team is ready to help you sell your home for the highest possible price ASAP

Bought with Sheryl Napolitano • Weichert Realtors-Cherry Hill
GET MORE INFORMATION

John Martinich
Co-Owner | License ID: VA-0225221526
Co-Owner License ID: VA-0225221526



