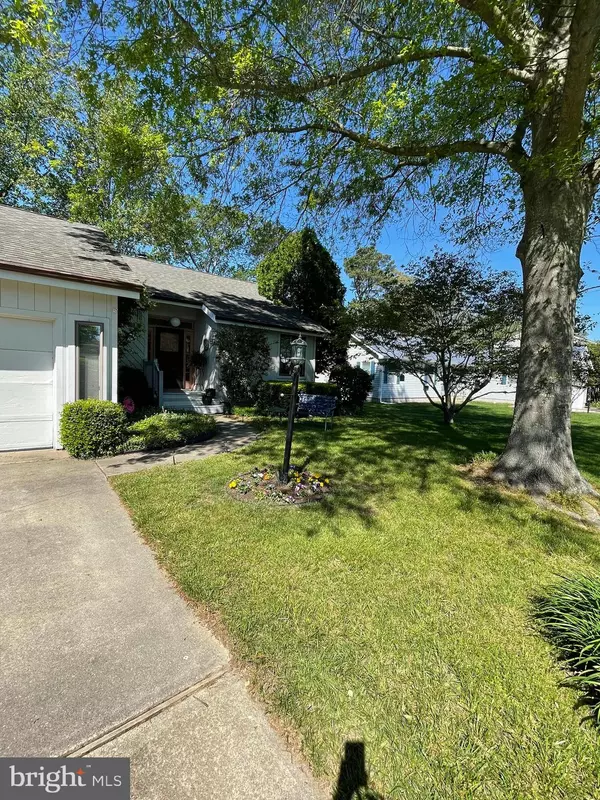For more information regarding the value of a property, please contact us for a free consultation.
Key Details
Sold Price $375,000
Property Type Single Family Home
Sub Type Detached
Listing Status Sold
Purchase Type For Sale
Square Footage 1,122 sqft
Price per Sqft $334
Subdivision Maplewood
MLS Listing ID DESU2022010
Sold Date 07/22/22
Style Bungalow,Cottage
Bedrooms 2
Full Baths 2
HOA Fees $27/ann
HOA Y/N Y
Abv Grd Liv Area 1,122
Originating Board BRIGHT
Year Built 1986
Annual Tax Amount $1,156
Tax Year 2021
Lot Size 0.340 Acres
Acres 0.34
Lot Dimensions 76.00 x 141.00
Property Description
Welcome to 16 Colgate in Rehoboth Beach! A beautiful home with a perfect picture front yard, a beautiful back yard with large patio, privacy and plenty of peace and serenity. This lovey home has plenty of room too, as you enter into the front foyer you will notice the inviting open floor plan to include a large living room with wood burning fire place, a neat and update kitchen and dining room. To the right you will find a large bedroom with plenty of closet space and on the other side is the large master bedroom with lots closet space and full bath. On the other side of the home there is a guest full bath, large laundry room and an oversized one car garage with lots of storage and work bench. Finally ..... don't miss the beautiful enclosed sitting sun room overlooking the incredible peaceful back yard ..... Both wonderful places to sit, relax and enjoy life. This is a Best Value Home in Rehoboth Beach, close to the beach, restaurants, state parks and beach activities our gorgeous area offers ..... Must SEE HOME!
Location
State DE
County Sussex
Area Lewes Rehoboth Hundred (31009)
Zoning MR
Rooms
Main Level Bedrooms 2
Interior
Hot Water Electric
Heating Heat Pump(s)
Cooling Central A/C
Fireplaces Number 1
Heat Source Electric
Laundry Main Floor
Exterior
Parking Features Oversized, Garage Door Opener, Garage - Front Entry
Garage Spaces 3.0
Amenities Available Pool - Outdoor, Club House
Water Access N
Accessibility None
Attached Garage 1
Total Parking Spaces 3
Garage Y
Building
Story 1
Foundation Crawl Space
Sewer Public Sewer
Water Public
Architectural Style Bungalow, Cottage
Level or Stories 1
Additional Building Above Grade, Below Grade
New Construction N
Schools
School District Cape Henlopen
Others
Senior Community No
Tax ID 334-12.00-211.00
Ownership Fee Simple
SqFt Source Assessor
Special Listing Condition Standard
Read Less Info
Want to know what your home might be worth? Contact us for a FREE valuation!

Our team is ready to help you sell your home for the highest possible price ASAP

Bought with Lee Ann Wilkinson • Berkshire Hathaway HomeServices PenFed Realty
GET MORE INFORMATION

John Martinich
Co-Owner | License ID: VA-0225221526
Co-Owner License ID: VA-0225221526



