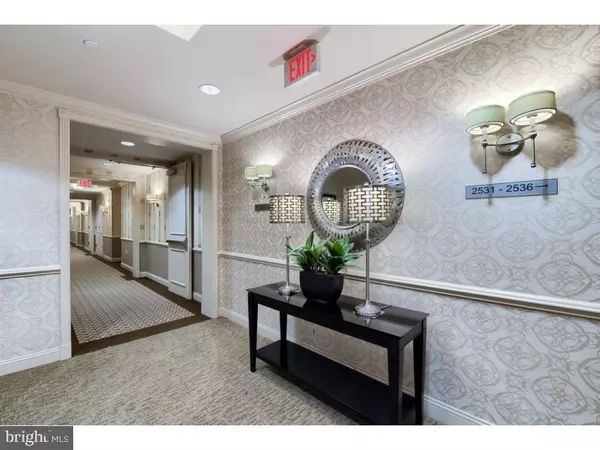For more information regarding the value of a property, please contact us for a free consultation.
Key Details
Sold Price $595,000
Property Type Condo
Sub Type Condo/Co-op
Listing Status Sold
Purchase Type For Sale
Square Footage 1,283 sqft
Price per Sqft $463
Subdivision Naval Square
MLS Listing ID PAPH905916
Sold Date 08/07/20
Style Contemporary
Bedrooms 2
Full Baths 2
Condo Fees $502/mo
HOA Y/N N
Abv Grd Liv Area 1,283
Originating Board BRIGHT
Year Built 2011
Annual Tax Amount $934
Tax Year 2020
Lot Dimensions 0.00 x 0.00
Property Description
Exceptional opportunity at Naval Square: 2 bedroom/2 bath with SECURE GARAGE PARKING & SKYLINE views! Desirable 'split' bedroom floor-plan. Chef's kitchen boasts Espresso cabinets, pantry, stainless Whirlpool Gold appliances, granite counters, recessed lighting & sleek glass backsplash. Open living/dining area features gleaming hardwood floors, 9' ceilings with crown moldings, and large sliders to Juliet balcony. The master suite features an abundance of closet space and luxe master bath with dual sinks, granite counters, soaking tub, separate stall shower, & upgraded tile. A 2nd bedroom, additional full bath with subway tile, linen closet, & side-by-side washer/dryer complete the space. Large separate storage locker included in garage (3X6X9). Naval Square is a beautifully landscaped 20-acre gated community conveniently located in vibrant Graduate Hospital. Close to Rittenhouse Sq, HUP, CHOP & UPenn. With on-site storage, deeded parking and amazing community amenities including a concierge desk, outdoor pool with sundeck, dance studio, state-of-the-art fitness center, and community room with billiard table there's nothing on your must-have list missing. Great restaurants and shops are in the immediately surrounding blocks, and the heart of Center City is a quick distance away. Prime choice for faculty, staff, and Med Residents affiliated with the hospitals and University. A "must see" on your tour! 2nd surface parking space available for $45,000!
Location
State PA
County Philadelphia
Area 19146 (19146)
Zoning RMX1
Rooms
Main Level Bedrooms 2
Interior
Interior Features Combination Dining/Living, Recessed Lighting, Kitchen - Gourmet
Hot Water Other
Heating Forced Air
Cooling Central A/C
Flooring Carpet, Tile/Brick, Wood
Equipment Dishwasher, Disposal, Dryer, Microwave, Oven/Range - Gas, Refrigerator, Oven - Self Cleaning, Washer, Dual Flush Toilets
Appliance Dishwasher, Disposal, Dryer, Microwave, Oven/Range - Gas, Refrigerator, Oven - Self Cleaning, Washer, Dual Flush Toilets
Heat Source Natural Gas
Laundry Dryer In Unit, Washer In Unit
Exterior
Garage Underground
Garage Spaces 1.0
Utilities Available Cable TV, Electric Available, Natural Gas Available
Amenities Available Gated Community, Pool - Outdoor, Club House, Exercise Room
Water Access N
Accessibility None
Attached Garage 1
Total Parking Spaces 1
Garage Y
Building
Story 1
Unit Features Garden 1 - 4 Floors
Sewer No Septic System
Water Public
Architectural Style Contemporary
Level or Stories 1
Additional Building Above Grade, Below Grade
New Construction N
Schools
Elementary Schools Philadelph
Middle Schools Philadelph
High Schools Philadelph
School District The School District Of Philadelphia
Others
HOA Fee Include Common Area Maintenance,Ext Bldg Maint,Insurance,Snow Removal,Trash,Sewer,Water,Management,Security Gate
Senior Community No
Tax ID 888302184
Ownership Condominium
Security Features Security Gate,24 hour security,Carbon Monoxide Detector(s),Smoke Detector
Acceptable Financing Cash, Conventional
Listing Terms Cash, Conventional
Financing Cash,Conventional
Special Listing Condition Standard
Read Less Info
Want to know what your home might be worth? Contact us for a FREE valuation!

Our team is ready to help you sell your home for the highest possible price ASAP

Bought with Alessandra S Mullin • Allan Domb Real Estate
GET MORE INFORMATION

John Martinich
Co-Owner | License ID: VA-0225221526
Co-Owner License ID: VA-0225221526



