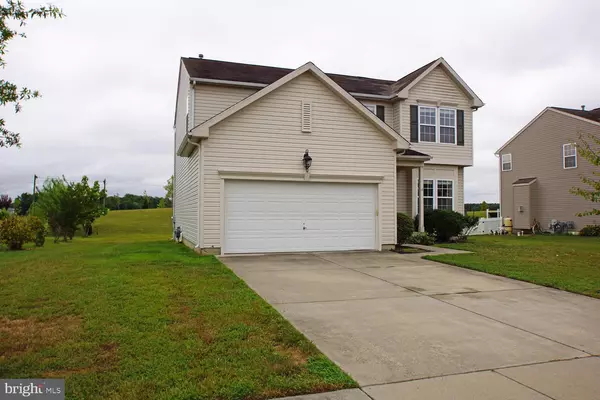For more information regarding the value of a property, please contact us for a free consultation.
Key Details
Sold Price $400,990
Property Type Single Family Home
Sub Type Detached
Listing Status Sold
Purchase Type For Sale
Subdivision Resrv Chestnut Ridge
MLS Listing ID DEKT2013030
Sold Date 10/21/22
Style Contemporary
Bedrooms 4
Full Baths 3
Half Baths 1
HOA Fees $25/ann
HOA Y/N Y
Originating Board BRIGHT
Year Built 2007
Annual Tax Amount $1,343
Tax Year 2021
Lot Size 0.257 Acres
Acres 0.26
Lot Dimensions 80.00 x 140.00
Property Description
Enjoy living in the ever-expanding private community of the Reserve at Chestnut Ridge....a little bit country but convenient to Route 1 and nestled in the Caesar Rodney School District. Community will include clubhouse and pool in the future. Kitchen features a center island, pantry and built-in desk and energy saving appliances. Master suite has garden double, double stall shower and dual sinks with large walk in closet. Finished basement has living space suitable for sleeping or office area and a large recreation/Wii room area. Plenty of storage. Two car garage has epoxy coated flooring.
Location
State DE
County Kent
Area Caesar Rodney (30803)
Zoning AC
Rooms
Other Rooms Living Room, Dining Room, Primary Bedroom, Bedroom 2, Bedroom 3, Kitchen, Family Room, Bedroom 1
Basement Full, Fully Finished
Interior
Interior Features Primary Bath(s), Ceiling Fan(s), Breakfast Area
Hot Water Electric
Heating Forced Air
Cooling Central A/C
Flooring Carpet, Vinyl, Ceramic Tile
Equipment Microwave, Dishwasher, Stove, Refrigerator, Water Conditioner - Owned
Fireplace N
Appliance Microwave, Dishwasher, Stove, Refrigerator, Water Conditioner - Owned
Heat Source Natural Gas
Laundry Upper Floor
Exterior
Garage Additional Storage Area, Garage - Front Entry
Garage Spaces 2.0
Utilities Available Cable TV
Waterfront N
Water Access N
Roof Type Shingle,Pitched
Accessibility None
Attached Garage 2
Total Parking Spaces 2
Garage Y
Building
Story 2
Foundation Slab
Sewer Public Sewer
Water Public
Architectural Style Contemporary
Level or Stories 2
Additional Building Above Grade, Below Grade
Structure Type Dry Wall
New Construction N
Schools
High Schools Caesar Rodney
School District Caesar Rodney
Others
Senior Community No
Tax ID NM-00-12101-03-0600-000
Ownership Fee Simple
SqFt Source Assessor
Horse Property N
Special Listing Condition Standard
Read Less Info
Want to know what your home might be worth? Contact us for a FREE valuation!

Our team is ready to help you sell your home for the highest possible price ASAP

Bought with Harryson Domercant • Myers Realty
GET MORE INFORMATION

John Martinich
Co-Owner | License ID: VA-0225221526
Co-Owner License ID: VA-0225221526



