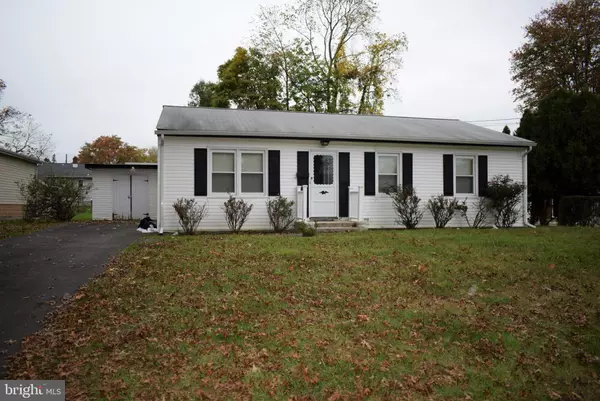For more information regarding the value of a property, please contact us for a free consultation.
Key Details
Sold Price $153,737
Property Type Single Family Home
Sub Type Detached
Listing Status Sold
Purchase Type For Sale
Square Footage 1,120 sqft
Price per Sqft $137
Subdivision Parkway Village
MLS Listing ID NJME304060
Sold Date 03/24/21
Style Ranch/Rambler
Bedrooms 3
Full Baths 1
HOA Y/N N
Abv Grd Liv Area 1,120
Originating Board BRIGHT
Year Built 1960
Annual Tax Amount $3,746
Tax Year 2020
Lot Size 8,325 Sqft
Acres 0.19
Lot Dimensions 75.00 x 111.00
Property Description
Three Bedroom Ranch Home located within walking distance to TCNJ! This home features an open floor plan with large living room open to the Dining Room and Kitchen. Three bedrooms off to the right all with overhead lighting and plenty of closet space. Other features include a large storage shed, vinyl siding, replacement windows, resurfaced driveway offering plenty of parking, central a/c, seamless gutters, large yard, new well pump in 2019, gas heating, new thermostat and more! Great potential for a first time home buyer willing to put their own touches, or as a rental property with the proximity to the college and major roadways for commuting.
Location
State NJ
County Mercer
Area Ewing Twp (21102)
Zoning R-2
Rooms
Main Level Bedrooms 3
Interior
Hot Water Natural Gas
Heating Forced Air
Cooling Central A/C, Ceiling Fan(s)
Flooring Hardwood, Carpet, Vinyl
Equipment Oven/Range - Gas, Range Hood
Fireplace N
Window Features Replacement
Appliance Oven/Range - Gas, Range Hood
Heat Source Natural Gas
Laundry Hookup
Exterior
Utilities Available Cable TV Available, Phone Available, Water Available
Waterfront N
Water Access N
Roof Type Shingle
Accessibility None
Garage N
Building
Story 1
Foundation Crawl Space
Sewer Public Sewer
Water Well
Architectural Style Ranch/Rambler
Level or Stories 1
Additional Building Above Grade, Below Grade
New Construction N
Schools
School District Ewing Township Public Schools
Others
Senior Community No
Tax ID 02-00241-00050
Ownership Fee Simple
SqFt Source Assessor
Acceptable Financing Cash, Conventional
Listing Terms Cash, Conventional
Financing Cash,Conventional
Special Listing Condition Standard
Read Less Info
Want to know what your home might be worth? Contact us for a FREE valuation!

Our team is ready to help you sell your home for the highest possible price ASAP

Bought with Sally A Franklin • BHHS Fox & Roach-Princeton Junction
GET MORE INFORMATION

John Martinich
Co-Owner | License ID: VA-0225221526
Co-Owner License ID: VA-0225221526



