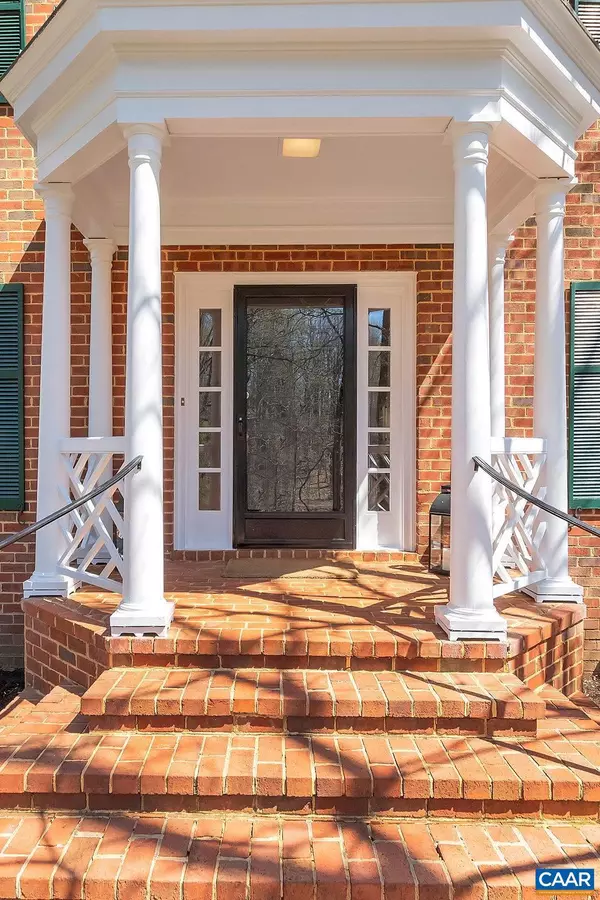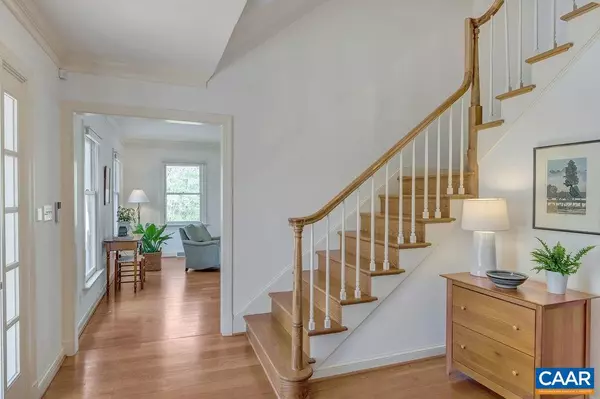For more information regarding the value of a property, please contact us for a free consultation.
Key Details
Sold Price $1,125,000
Property Type Single Family Home
Sub Type Detached
Listing Status Sold
Purchase Type For Sale
Square Footage 4,087 sqft
Price per Sqft $275
Subdivision Ednam Forest
MLS Listing ID 615733
Sold Date 06/17/21
Style Colonial
Bedrooms 4
Full Baths 3
Half Baths 1
Condo Fees $600
HOA Y/N Y
Abv Grd Liv Area 2,922
Originating Board CAAR
Year Built 1980
Annual Tax Amount $7,720
Tax Year 2021
Lot Size 1.400 Acres
Acres 1.4
Property Description
Perched atop a wooded hillside in coveted Ednam Forest, this classic brick colonial is surrounded by flowering dogwood trees and offers treetop views from every room. Gracious foyer flows seamlessly to the living room, dining room and home office. Remodeled cook's kitchen opens to a charming paneled sun room with wood burning fireplace. Natural Light streams in from all angles through oversized windows. Three bedrooms and two remodeled baths on the second floor with a new auxiliary laundry closet. Finished lower level with 3rd full bath presents options galore: a home gym, a second home office, a playroom, and/or a non-conforming 4th bedroom. Unfinished walk-up attic offers loads of storage or room to expand.Three wood burning fireplaces. New trex deck. Level rear yard. Steps to Boars Head.,Cherry Cabinets,Granite Counter
Location
State VA
County Albemarle
Zoning R
Rooms
Other Rooms Living Room, Dining Room, Primary Bedroom, Kitchen, Den, Foyer, Laundry, Office, Recreation Room, Primary Bathroom, Full Bath, Half Bath, Additional Bedroom
Basement Fully Finished, Full
Interior
Interior Features Walk-in Closet(s), Attic, Breakfast Area, Kitchen - Eat-In, Kitchen - Island
Heating Heat Pump(s)
Cooling Central A/C
Flooring Ceramic Tile, Wood
Fireplaces Number 3
Fireplaces Type Brick, Wood
Equipment Dryer, Washer/Dryer Stacked, Washer, Commercial Range, Dishwasher, Disposal, Microwave, Refrigerator
Fireplace Y
Window Features Double Hung,Screens
Appliance Dryer, Washer/Dryer Stacked, Washer, Commercial Range, Dishwasher, Disposal, Microwave, Refrigerator
Heat Source Other, Electric, Propane - Owned
Exterior
Exterior Feature Deck(s)
Parking Features Other, Garage - Side Entry, Basement Garage
Accessibility None
Porch Deck(s)
Garage Y
Building
Lot Description Partly Wooded
Story 2
Foundation Block
Sewer Septic Exists
Water Community
Architectural Style Colonial
Level or Stories 2
Additional Building Above Grade, Below Grade
Structure Type 9'+ Ceilings
New Construction N
Schools
Elementary Schools Murray
Middle Schools Henley
High Schools Western Albemarle
School District Albemarle County Public Schools
Others
Ownership Other
Security Features Security System
Special Listing Condition Standard
Read Less Info
Want to know what your home might be worth? Contact us for a FREE valuation!

Our team is ready to help you sell your home for the highest possible price ASAP

Bought with MARK MASCOTTE • MCLEAN FAULCONER INC., REALTOR
GET MORE INFORMATION

John Martinich
Co-Owner | License ID: VA-0225221526
Co-Owner License ID: VA-0225221526



