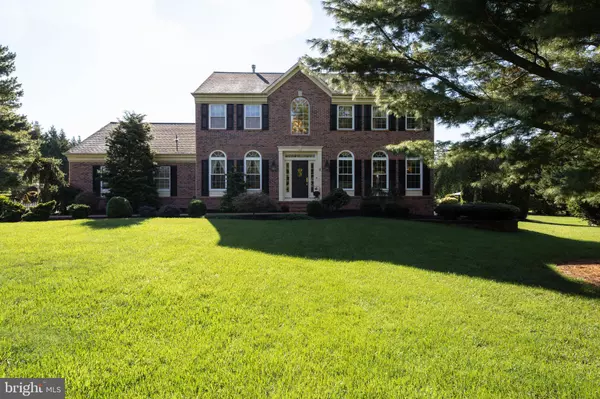For more information regarding the value of a property, please contact us for a free consultation.
Key Details
Sold Price $600,000
Property Type Single Family Home
Sub Type Detached
Listing Status Sold
Purchase Type For Sale
Square Footage 4,056 sqft
Price per Sqft $147
Subdivision Waverly
MLS Listing ID NJBL383288
Sold Date 12/11/20
Style Colonial
Bedrooms 4
Full Baths 3
Half Baths 1
HOA Y/N N
Abv Grd Liv Area 2,856
Originating Board BRIGHT
Year Built 2000
Annual Tax Amount $11,766
Tax Year 2020
Lot Size 2.040 Acres
Acres 2.04
Lot Dimensions 0.00 x 0.00
Property Description
Welcome to 4 Norway Dr., this executive style home boosts 2 acres of beautifully landscaped grounds with inground pool, koi pond, patio, gazebo, fire pit and many more great features. The inviting 2 story entryway welcomes you to the office and living room with hard wood flooring and palladium windows. The hardwood flooring continues into the dining room and kitchen.. The eat-in-kitchen has vaulted ceilings, granite counters, all stainless-steel appliances and sliding glass door to the rear patio. Kitchen overlooks the family room with brick gas fireplace. The upstairs has a grand master bedroom with vaulted ceilings, two walk in closets and en-suite bathroom . You will enjoy the soaking tub, dual vanity, glass door shower and separate water closet. There are 3 additional bedrooms and full bath on this level. The basement level is fully finished with a full bathroom. Do you need more space, check out the 3 car garage. This home has been meticulously cared for and provides additional great features such as updated molding around doors, crown molding, sprinkler system, new roof 2016, new windows 2016, new pool liner 2019 and pool cover, recessed lighting, outdoor led lighting, speaker system, Christmas light package. Nothing to do but enjoy this private retreat! More photos to come.
Location
State NJ
County Burlington
Area Lumberton Twp (20317)
Zoning RA
Rooms
Other Rooms Living Room, Dining Room, Primary Bedroom, Bedroom 2, Bedroom 4, Kitchen, Family Room, Study, Utility Room, Bathroom 2, Primary Bathroom
Basement Fully Finished, Heated, Drain
Interior
Interior Features Crown Moldings, Family Room Off Kitchen, Kitchen - Island, Recessed Lighting, Sprinkler System, Wood Floors
Hot Water Natural Gas
Heating Forced Air
Cooling Central A/C
Flooring Carpet, Ceramic Tile, Hardwood
Fireplaces Number 1
Fireplaces Type Gas/Propane
Equipment Oven/Range - Gas, Refrigerator, Oven - Double, Stainless Steel Appliances, Washer, Dryer - Gas
Fireplace Y
Window Features Palladian,Insulated,Sliding,Replacement,Transom
Appliance Oven/Range - Gas, Refrigerator, Oven - Double, Stainless Steel Appliances, Washer, Dryer - Gas
Heat Source Natural Gas
Exterior
Exterior Feature Patio(s)
Garage Garage - Side Entry, Garage Door Opener
Garage Spaces 3.0
Pool Vinyl
Waterfront N
Water Access N
Roof Type Architectural Shingle
Accessibility None
Porch Patio(s)
Attached Garage 3
Total Parking Spaces 3
Garage Y
Building
Story 2
Foundation Block
Sewer Septic Exists
Water Well
Architectural Style Colonial
Level or Stories 2
Additional Building Above Grade, Below Grade
New Construction N
Schools
High Schools Rancocas Valley Reg. H.S.
School District Lumberton Township Public Schools
Others
Senior Community No
Tax ID 17-00020 16-00023
Ownership Fee Simple
SqFt Source Assessor
Acceptable Financing Cash, Conventional, FHA, VA
Horse Property N
Listing Terms Cash, Conventional, FHA, VA
Financing Cash,Conventional,FHA,VA
Special Listing Condition Standard
Read Less Info
Want to know what your home might be worth? Contact us for a FREE valuation!

Our team is ready to help you sell your home for the highest possible price ASAP

Bought with Donna M Halgas • Long & Foster Real Estate, Inc.
GET MORE INFORMATION

John Martinich
Co-Owner | License ID: VA-0225221526
Co-Owner License ID: VA-0225221526



