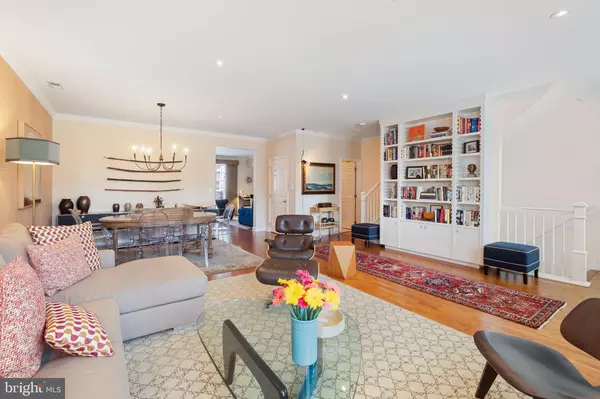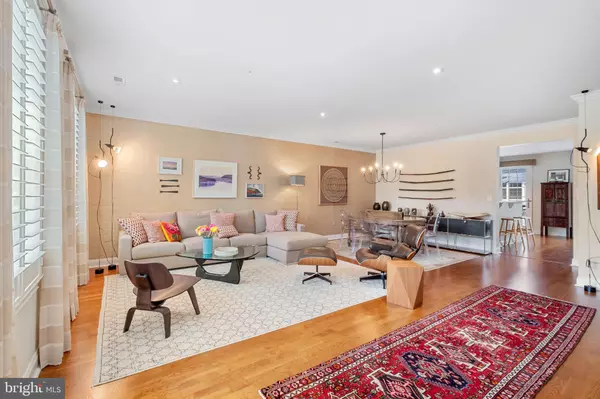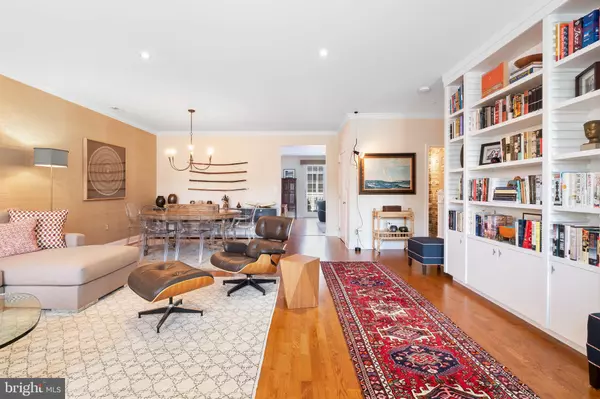For more information regarding the value of a property, please contact us for a free consultation.
Key Details
Sold Price $730,000
Property Type Condo
Sub Type Condo/Co-op
Listing Status Sold
Purchase Type For Sale
Square Footage 2,071 sqft
Price per Sqft $352
Subdivision Naval Square
MLS Listing ID PAPH920850
Sold Date 11/30/20
Style Traditional
Bedrooms 3
Full Baths 2
Half Baths 1
Condo Fees $557/mo
HOA Y/N N
Abv Grd Liv Area 2,071
Originating Board BRIGHT
Year Built 2010
Annual Tax Amount $9,176
Tax Year 2020
Lot Dimensions 0.00 x 0.00
Property Description
Extraordinary opportunity: 23' wide, pristine, 3 bed, 2.5 bath townhome with garage parking, abundant storage space and separate entryway. This well designed Naval Square townhome highlights gorgeous built-ins by Carlo Fiammenghi, and open concept living, perfect for entertaining. The spacious living/ dining area features gleaming hardwood floors, lovely wall coverings, generous recessed lighting, and crisp white bookshelves. Enter into the modern kitchen with natural cherry shaker-style cabinets, Whirlpool Gold appliances, including french door refrigerator, large pantry & sleek granite counters. The true focal point of the kitchen is the thoughtfully designed credenza with useful shelving above. Adjoining family room opens to a serene terrace, perfect for relaxation. On the second level you will find the elegant owner's suite with vaulted ceilings, cozy carpet, and an oversized walk-in-closet, completely outfitted with custom built-ins. Luxe owner s bath with dual sinks, glass shower stall and separate soaking tub. Two additional large bedrooms also feature custom closets (one walk-in), classic hall bath and laundry closet with newer high-end washer/dryer complete this level. Neutral paint, luxurious window treatments/ plantation shutters and designer light fixtures grace the entire home. Enjoy ample storage space located in the large unfinished basement, or this area can be finished as additional living space. All this with fantastic Naval Square amenities: concierge, state-of-the-art fitness center, seasonal pool, dramatic community room w/40' domed ceiling (also available for private functions), 24-hour secure, gated community. Enjoy the outdoor amenities of the 20-acre park-like setting: including picnic areas, well-kept gardens and mature Sycamore trees. Directly out the back gate you can walk to the Schuylkill River Park, including the Award Winning Trail & Boardwalk, playground and dog park! Exciting restaurants, shops and cafes, including the brand new Heirloom Market by Giant are all just steps outside the gates. 610 Captain s Way is a truly unique home within the most beautifully landscaped community in all of Center City Philadelphia. Incredible central location, within easy walking distance to UPenn, CHOP, HUP and Drexel as well as both Fitler and Rittenhouse Square and the vibrant Graduate Hospital neighborhood. Tax abatement until November 2020.
Location
State PA
County Philadelphia
Area 19146 (19146)
Zoning RMX1
Rooms
Basement Fully Finished
Main Level Bedrooms 3
Interior
Hot Water Electric
Heating Forced Air
Cooling Central A/C
Heat Source Natural Gas
Exterior
Garage Additional Storage Area, Inside Access
Garage Spaces 1.0
Amenities Available Exercise Room, Fitness Center, Picnic Area, Pool - Outdoor, Security, Swimming Pool
Water Access N
Accessibility None
Attached Garage 1
Total Parking Spaces 1
Garage Y
Building
Story 2
Sewer Public Sewer
Water Public
Architectural Style Traditional
Level or Stories 2
Additional Building Above Grade, Below Grade
New Construction N
Schools
School District The School District Of Philadelphia
Others
Pets Allowed Y
HOA Fee Include All Ground Fee,Common Area Maintenance,Ext Bldg Maint,Health Club,Lawn Maintenance,Management,Security Gate,Snow Removal,Trash,Water
Senior Community No
Tax ID 888302030
Ownership Condominium
Special Listing Condition Standard
Pets Description Number Limit
Read Less Info
Want to know what your home might be worth? Contact us for a FREE valuation!

Our team is ready to help you sell your home for the highest possible price ASAP

Bought with Sandy Kauffman • Space & Company
GET MORE INFORMATION

John Martinich
Co-Owner | License ID: VA-0225221526
Co-Owner License ID: VA-0225221526



