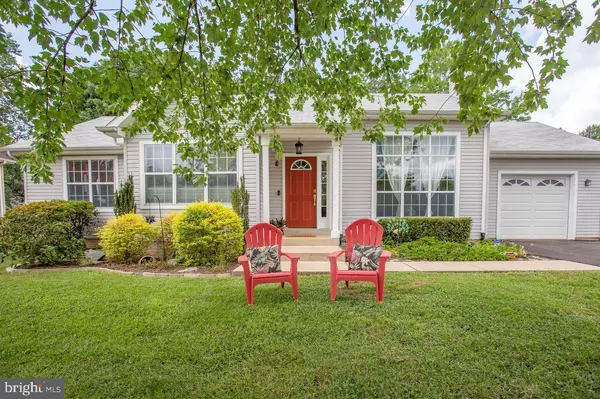For more information regarding the value of a property, please contact us for a free consultation.
Key Details
Sold Price $360,000
Property Type Single Family Home
Sub Type Detached
Listing Status Sold
Purchase Type For Sale
Square Footage 2,457 sqft
Price per Sqft $146
Subdivision Devon Green
MLS Listing ID VAST224672
Sold Date 09/22/20
Style Ranch/Rambler
Bedrooms 3
Full Baths 3
HOA Fees $9/ann
HOA Y/N Y
Abv Grd Liv Area 1,257
Originating Board BRIGHT
Year Built 1993
Annual Tax Amount $2,835
Tax Year 2020
Lot Size 9,740 Sqft
Acres 0.22
Property Description
You will not want to miss this home!! Conveniently located near shopping and dining you will find this cozy three bedroom 3 full bath rambler. Hardwood floors shine throughout the living room complete with wood burning fireplace, the separate dining room and the hall. The kitchen has been remodeled to include stainless steel appliances that are all less than 4 years old as well as new granite counters. The basement has been finished with an additional bedroom complete with a window and closet (NTC). There is also a full bath and a large Rec room area with access to the rear yard as well as a generous storage area. Outside you will find an ample flat fully fenced yard with a beautiful stamped concrete patio and shed. Additional upgrades in the home include : new roof and gutter guards in 2015, whole house humidifier and solar attic fan both in 2013, solar tubes in both kitchen and hall bath, new sump pump 2013 and new sliding glass door 2013. The driveway was widened and replaced in 2019 and just recently resealed. There is even a NEST thermostat and a RING doorbell. HVAC system was just cleaned and serviced as well. Devon Green is just minutes from the commuter parking lot and fast easy access to Quantico. There are plenty of sidewalks and street lights and even a community playground. The elementary school is within a short walking distance. Make this the home for you!! Call or text for your showing, Don't miss the attached 3D video and floor plans. There is an additional storage area in basement not noted on plans AUDIO AND VIDEO RECORDING DEVICE ON PREMISES CLIENTS WILL BE REVIEWING ALL OFFERS AT 8:00 PM 8/14
Location
State VA
County Stafford
Zoning R1
Rooms
Basement Full
Main Level Bedrooms 3
Interior
Interior Features Attic/House Fan, Carpet, Ceiling Fan(s), Dining Area, Entry Level Bedroom, Floor Plan - Open, Pantry, Solar Tube(s), Upgraded Countertops, Wood Floors
Hot Water Electric
Heating Heat Pump(s)
Cooling Ceiling Fan(s), Heat Pump(s), Solar Attic Fan, Central A/C
Fireplaces Number 1
Fireplaces Type Fireplace - Glass Doors, Mantel(s), Wood
Equipment Built-In Microwave, Built-In Range, Dishwasher, Disposal, Dryer - Electric, Icemaker, Microwave, Oven/Range - Electric, Refrigerator, Stainless Steel Appliances, Washer, Water Heater
Fireplace Y
Appliance Built-In Microwave, Built-In Range, Dishwasher, Disposal, Dryer - Electric, Icemaker, Microwave, Oven/Range - Electric, Refrigerator, Stainless Steel Appliances, Washer, Water Heater
Heat Source Electric
Exterior
Garage Garage - Front Entry
Garage Spaces 3.0
Fence Fully, Wood
Waterfront N
Water Access N
Accessibility None
Attached Garage 1
Total Parking Spaces 3
Garage Y
Building
Story 2
Sewer Public Sewer
Water Public
Architectural Style Ranch/Rambler
Level or Stories 2
Additional Building Above Grade, Below Grade
New Construction N
Schools
Elementary Schools Kate Waller-Barrett
Middle Schools H.H. Poole
High Schools North Stafford
School District Stafford County Public Schools
Others
Senior Community No
Tax ID 20-EE-1- -102
Ownership Fee Simple
SqFt Source Assessor
Security Features Non-Monitored
Acceptable Financing Cash, Conventional, FHA, VA
Horse Property N
Listing Terms Cash, Conventional, FHA, VA
Financing Cash,Conventional,FHA,VA
Special Listing Condition Standard
Read Less Info
Want to know what your home might be worth? Contact us for a FREE valuation!

Our team is ready to help you sell your home for the highest possible price ASAP

Bought with Mayra L Cisneros Cardoza • America's Choice Realty
GET MORE INFORMATION

John Martinich
Co-Owner | License ID: VA-0225221526
Co-Owner License ID: VA-0225221526



