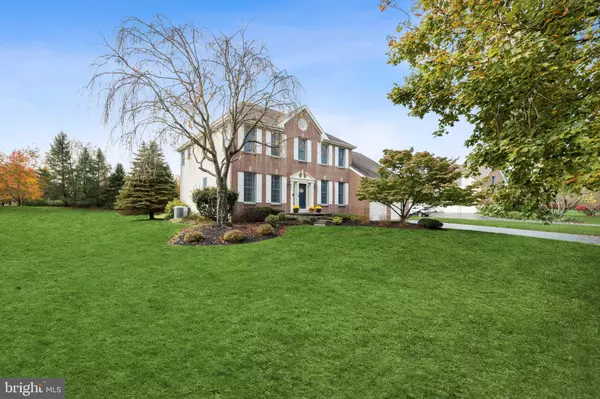For more information regarding the value of a property, please contact us for a free consultation.
Key Details
Sold Price $790,000
Property Type Single Family Home
Sub Type Detached
Listing Status Sold
Purchase Type For Sale
Square Footage 2,710 sqft
Price per Sqft $291
Subdivision Hunters Run
MLS Listing ID NJME303956
Sold Date 01/19/21
Style Colonial
Bedrooms 4
Full Baths 2
Half Baths 1
HOA Y/N N
Abv Grd Liv Area 2,710
Originating Board BRIGHT
Year Built 1994
Annual Tax Amount $17,960
Tax Year 2020
Lot Size 0.630 Acres
Acres 0.63
Lot Dimensions 0.00 x 0.00
Property Sub-Type Detached
Property Description
Beautiful North East Facing Center Hall Colonial in Princeton Junction. This 4-bedroom home features an expansive open floor plan with light-filled rooms, high ceilings and walls of windows. The open kitchen-family room is equipped with high-end appliances, granite counters and a large island. Family room features high ceilings and fireplace with sunlight pouring through multiple glass doors in both rooms that open to a beautiful deck and patio with a private backyard. Hardwood flooring throughout the first floor continue into the living room and dining room, great for large gatherings. First floor office is perfect for your stay at home work schedule. The office is secluded and private with gorgeous floor to ceiling built in bookcase and lots of natural light. Completing the first floor is the separate laundry room with entrance to the two-car garage. Up the main staircase brings you to a stunning front-to-back master suite with oversized walk in closet and completely renovated master bath featuring dual sinks with plenty of counter space, separate tub and shower delighting the most discerning buyer. Three more generous size bedrooms with large closets share a recently updated bathroom. Looking for outside space? This home features an oversized deck, great patio and an endless backyard. Located on a quiet cul-de-sac in a great family neighborhood minutes to shopping, NJ Transit, Princeton and more. Air conditioner and Furnace less than 3 years old. Award winning West Windsor Plainsboro Schools. This home has it all. Showings start Friday 10/30
Location
State NJ
County Mercer
Area West Windsor Twp (21113)
Zoning R-2
Direction Northeast
Rooms
Other Rooms Living Room, Dining Room, Bedroom 2, Bedroom 3, Bedroom 4, Kitchen, Family Room, Basement, Bedroom 1, Laundry, Office, Bathroom 1, Bathroom 2, Bathroom 3
Basement Full
Interior
Interior Features Ceiling Fan(s), Crown Moldings, Curved Staircase, Family Room Off Kitchen, Floor Plan - Open, Kitchen - Eat-In, Kitchen - Island, Pantry, Upgraded Countertops, Walk-in Closet(s), Wood Floors
Hot Water Natural Gas
Heating Forced Air
Cooling Central A/C
Equipment Dishwasher, Cooktop - Down Draft, Disposal, Dryer - Gas, Energy Efficient Appliances, Microwave, Oven - Wall, Oven/Range - Gas, Refrigerator, Stainless Steel Appliances, Washer, Water Heater
Appliance Dishwasher, Cooktop - Down Draft, Disposal, Dryer - Gas, Energy Efficient Appliances, Microwave, Oven - Wall, Oven/Range - Gas, Refrigerator, Stainless Steel Appliances, Washer, Water Heater
Heat Source Natural Gas
Exterior
Parking Features Garage - Front Entry, Inside Access
Garage Spaces 2.0
Water Access N
Accessibility None
Attached Garage 2
Total Parking Spaces 2
Garage Y
Building
Story 2
Sewer Public Sewer
Water Public
Architectural Style Colonial
Level or Stories 2
Additional Building Above Grade, Below Grade
New Construction N
Schools
School District West Windsor-Plainsboro Regional
Others
Senior Community No
Tax ID 13-00021 08-00118
Ownership Fee Simple
SqFt Source Assessor
Special Listing Condition Standard
Read Less Info
Want to know what your home might be worth? Contact us for a FREE valuation!

Our team is ready to help you sell your home for the highest possible price ASAP

Bought with Smita A Shah • Realty Mark Central, LLC
GET MORE INFORMATION
John Martinich
Co-Owner | License ID: VA-0225221526
Co-Owner License ID: VA-0225221526



