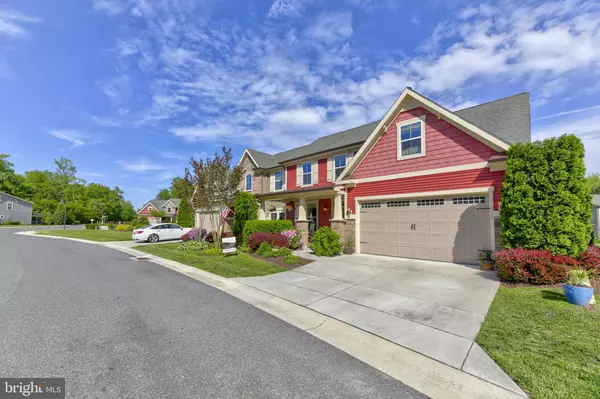For more information regarding the value of a property, please contact us for a free consultation.
Key Details
Sold Price $456,000
Property Type Condo
Sub Type Condo/Co-op
Listing Status Sold
Purchase Type For Sale
Square Footage 2,400 sqft
Price per Sqft $190
Subdivision Forest Landing
MLS Listing ID DESU182230
Sold Date 06/30/21
Style Villa
Bedrooms 4
Full Baths 2
Half Baths 1
Condo Fees $83/mo
HOA Fees $272/mo
HOA Y/N Y
Abv Grd Liv Area 2,400
Originating Board BRIGHT
Year Built 2012
Annual Tax Amount $1,087
Tax Year 2020
Lot Dimensions 0.00 x 0.00
Property Description
Welcome Home! Whether you are looking for a weekend beach escape or you are ready to make the leap and move to the beach fulltime do not miss out on the amazing opportunity. This beautiful Ashford in the award-winning Natelli community of Forest Landing is a must see. This home has 4 bedrooms, 2.5 baths, and a 2 car garage, with a welcoming open floor plan and lots of space for entertaining. This home has all the options, morning room, screened porch, 4th bedroom/bonus room, and fireplace. The home has beautiful mature landscaping that is a trademark of the award-winning developer. In addition you will enjoy full access to the pool, fitness center, clubhouse, firepit area, pickle ball, tennis courts, and tot lot. You will have time to enjoy all these amenities because you will not be working on your yard... unless you want to! This is a full maintenance community which includes lawn care, landscaping, trash removal, power washing and painting of the exterior of your home. In addition your condo fee includes insurance on your home (you will need contents insurance). Forest Landing is conveniently located in between Bethany Beach and Fenwick Island. Just a short drive to the beaches and all the entertainment the area has to offer. Schedule your appointment today this home will not last long. OPEN HOUSES- Saturday, May 15th 1-3 and Sunday May 16th 10-12
Location
State DE
County Sussex
Area Baltimore Hundred (31001)
Zoning RC
Rooms
Main Level Bedrooms 1
Interior
Hot Water Electric
Heating Forced Air
Cooling Central A/C
Flooring Hardwood, Carpet, Ceramic Tile
Fireplaces Number 1
Fireplaces Type Gas/Propane
Equipment Built-In Microwave, Dishwasher, Energy Efficient Appliances, Icemaker, Oven/Range - Gas, Stainless Steel Appliances, Washer - Front Loading, Washer/Dryer Stacked
Furnishings No
Fireplace Y
Appliance Built-In Microwave, Dishwasher, Energy Efficient Appliances, Icemaker, Oven/Range - Gas, Stainless Steel Appliances, Washer - Front Loading, Washer/Dryer Stacked
Heat Source Electric
Laundry Main Floor
Exterior
Garage Garage - Front Entry, Garage Door Opener
Garage Spaces 4.0
Fence Electric
Utilities Available Cable TV, Propane
Amenities Available Club House, Common Grounds, Fitness Center, Game Room, Pool - Outdoor, Tennis Courts, Tot Lots/Playground, Other
Waterfront N
Water Access N
View Pond
Roof Type Architectural Shingle
Accessibility None
Road Frontage Private
Attached Garage 2
Total Parking Spaces 4
Garage Y
Building
Story 2
Foundation Slab
Sewer Public Septic
Water Public
Architectural Style Villa
Level or Stories 2
Additional Building Above Grade, Below Grade
Structure Type 9'+ Ceilings,Cathedral Ceilings
New Construction N
Schools
School District Indian River
Others
Pets Allowed N
HOA Fee Include Common Area Maintenance,Health Club,Insurance,Lawn Care Front,Lawn Care Rear,Lawn Care Side,Lawn Maintenance,Management,Pool(s),Recreation Facility,Trash
Senior Community No
Tax ID 134-16.00-40.00-62
Ownership Condominium
Acceptable Financing Cash, Conventional
Horse Property N
Listing Terms Cash, Conventional
Financing Cash,Conventional
Special Listing Condition Standard
Read Less Info
Want to know what your home might be worth? Contact us for a FREE valuation!

Our team is ready to help you sell your home for the highest possible price ASAP

Bought with SARAH SCHIFANO • Keller Williams Realty
GET MORE INFORMATION

John Martinich
Co-Owner | License ID: VA-0225221526
Co-Owner License ID: VA-0225221526



