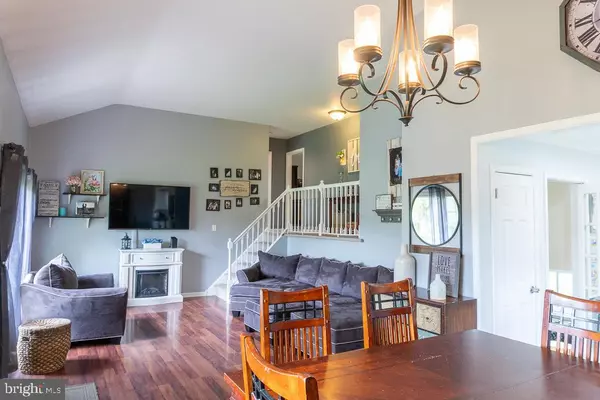For more information regarding the value of a property, please contact us for a free consultation.
Key Details
Sold Price $440,000
Property Type Single Family Home
Sub Type Detached
Listing Status Sold
Purchase Type For Sale
Square Footage 1,312 sqft
Price per Sqft $335
Subdivision Willow Farms
MLS Listing ID PABU527206
Sold Date 07/16/21
Style Split Level
Bedrooms 4
Full Baths 2
Half Baths 1
HOA Y/N N
Abv Grd Liv Area 1,312
Originating Board BRIGHT
Year Built 1957
Annual Tax Amount $4,849
Tax Year 2020
Lot Size 0.620 Acres
Acres 0.62
Lot Dimensions 119.00 x 227.00
Property Description
Wonderfully updated 4 bedroom, 2.5 bathroom brick front split level with 2 car garage on HUGE 0.62 acre lot. Bright and cheery living room has a brand new bay window, new flooring and moldings, new chandelier and has been freshly painted. Gorgeous kitchen has been totally renovated with granite countertops, new white wood cabinets, recessed lighting, tile backsplash, new flooring and all new stainless steel appliances. Lower level family room has wood burning fireplace with new doors and all new tile flooring. There is another bonus room on this level that could be used as a play area or separate game room. Convenient laundry room and powder room has new flooring and new appliances. Upstairs you will find the master bedroom complete with newly updated bathroom with new vanity and flooring. Three other good-sized bedrooms and another bathroom complete the level. Three ceiling fans and all new doors have been installed. Invite family and friends over for summertime barbeques and enjoy the private backyard (0.62 ACRE LOT). A great place to entertain or just to watch the little ones play. Other upgrades include: new front siding and painted brick, new driveway widened and resealed late 2020, fence installed in 2016, shed painted and new roof in 2019, new flat roof above the garage in 2019 and chimney inspected and cleaned in early 2020. Most of the home has been freshly painted and almost every light fixture has been replaced. Truly a special place to call home! Call today for your private tour!
Location
State PA
County Bucks
Area Warminster Twp (10149)
Zoning R2
Rooms
Other Rooms Living Room, Dining Room, Bedroom 2, Bedroom 3, Bedroom 4, Kitchen, Family Room, Bedroom 1, Bonus Room
Basement Full
Interior
Hot Water Natural Gas
Heating Forced Air
Cooling Central A/C
Flooring Hardwood, Ceramic Tile, Carpet
Fireplace Y
Heat Source Natural Gas
Exterior
Parking Features Garage - Front Entry
Garage Spaces 2.0
Water Access N
Roof Type Shingle
Accessibility None
Attached Garage 2
Total Parking Spaces 2
Garage Y
Building
Lot Description Front Yard, Rear Yard, Level
Story 2.5
Sewer Public Sewer
Water Public
Architectural Style Split Level
Level or Stories 2.5
Additional Building Above Grade, Below Grade
New Construction N
Schools
School District Centennial
Others
Senior Community No
Tax ID 49-004-079
Ownership Fee Simple
SqFt Source Assessor
Acceptable Financing Cash, Conventional, FHA, VA
Listing Terms Cash, Conventional, FHA, VA
Financing Cash,Conventional,FHA,VA
Special Listing Condition Standard
Read Less Info
Want to know what your home might be worth? Contact us for a FREE valuation!

Our team is ready to help you sell your home for the highest possible price ASAP

Bought with Raymond Malgieri • RE/MAX Action Realty-Horsham
GET MORE INFORMATION

John Martinich
Co-Owner | License ID: VA-0225221526
Co-Owner License ID: VA-0225221526



