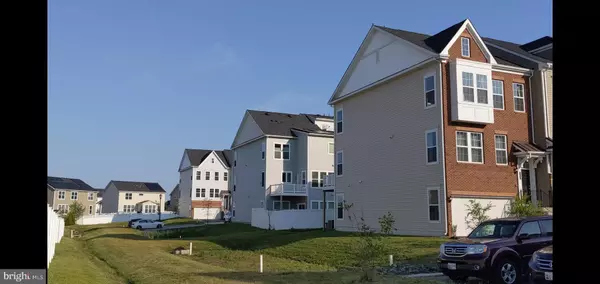For more information regarding the value of a property, please contact us for a free consultation.
Key Details
Sold Price $515,000
Property Type Townhouse
Sub Type End of Row/Townhouse
Listing Status Sold
Purchase Type For Sale
Square Footage 2,356 sqft
Price per Sqft $218
Subdivision Shipley Homestead
MLS Listing ID MDAA469152
Sold Date 06/25/21
Style Contemporary
Bedrooms 4
Full Baths 3
Half Baths 1
HOA Fees $74/mo
HOA Y/N Y
Abv Grd Liv Area 1,816
Originating Board BRIGHT
Year Built 2017
Annual Tax Amount $4,185
Tax Year 2021
Lot Size 2,295 Sqft
Acres 0.05
Property Description
All offers are due Noon, on June 1. VIDEO TOUR link added under "Facts & Figures". 3 YEARS YOUNG Pulte brick front end unit townhouse in like new condition for $50K less than new build pricing. Hard to find END OF GROUP in an oversized no outlet cul-de-sac means kids can safely play outside. EXTRA PARKING SPACES in addition to the 2 car garage with storage area and a big driveway. Entertain outside in the FRONT, SIDE, AND BACK YARD which blends seamlessly into a huge shared and open green space not to mention a NO MAINTENANCE composite DECK bigger than most surrounding houses. Enjoy the sunset VIEWS of the tot lot and state of the art clubhouse as well as a short walk to 2 dog parks, 3 pools, community garden, soccer field, fitness center with pool table, and fire pit / barbecue porch. All that for just $74 per month HOA in a FRIENDLY AND ACTIVE SHIPLEY's HOMESTEAD COMMUNITY hosting events such as yard sales, Easter, Halloween, yoga, kickball, movie nights, and much more via multiple Facebook groups. ------------------------------------------------------------------------------------------------------------------- Inside this pet-free and smoke-free house full of windows, you will find one of the BIGGEST KITCHEN ISLANDS available anywhere on the main level with all wood flooring. UPGRADES include a custom fireplace with 12 ft stone backing, tiled entryway with bench, 42" cabinets, master bathroom soaking tub, raised dual vanities, 4th bedroom and bathroom, box window, and a custom projector setup you have to experience first hand. ---------------------------------------------------------------------------------------------------------------- Owners have loved this beautiful, open, and airy area centrally located near Ft Meade, NSA, NBP, Arundel Mills, BWI, multiple MARC stations, and a brand new $40 million Jessup elementary school or charter school option!
Location
State MD
County Anne Arundel
Zoning R5
Rooms
Basement Walkout Level
Main Level Bedrooms 1
Interior
Hot Water Natural Gas
Heating Heat Pump(s)
Cooling Central A/C
Heat Source Natural Gas
Exterior
Garage Additional Storage Area
Garage Spaces 6.0
Amenities Available Billiard Room, Cable, Club House, Community Center, Common Grounds, Dining Rooms, Exercise Room, Fitness Center, Game Room, Party Room, Picnic Area, Pool - Outdoor, Soccer Field, Swimming Pool, Tot Lots/Playground
Waterfront N
Water Access N
View Garden/Lawn
Accessibility None
Attached Garage 2
Total Parking Spaces 6
Garage Y
Building
Story 3
Foundation Slab
Sewer Public Sewer
Water Public
Architectural Style Contemporary
Level or Stories 3
Additional Building Above Grade, Below Grade
New Construction N
Schools
School District Anne Arundel County Public Schools
Others
Pets Allowed Y
Senior Community No
Tax ID 020476790244649
Ownership Fee Simple
SqFt Source Assessor
Acceptable Financing Cash, Conventional, FHA, FNMA, VA
Horse Property N
Listing Terms Cash, Conventional, FHA, FNMA, VA
Financing Cash,Conventional,FHA,FNMA,VA
Special Listing Condition Standard
Pets Description Cats OK, Dogs OK
Read Less Info
Want to know what your home might be worth? Contact us for a FREE valuation!

Our team is ready to help you sell your home for the highest possible price ASAP

Bought with Paul Jospeh Aguiar • Keller Williams Flagship of Maryland
GET MORE INFORMATION

John Martinich
Co-Owner | License ID: VA-0225221526
Co-Owner License ID: VA-0225221526



