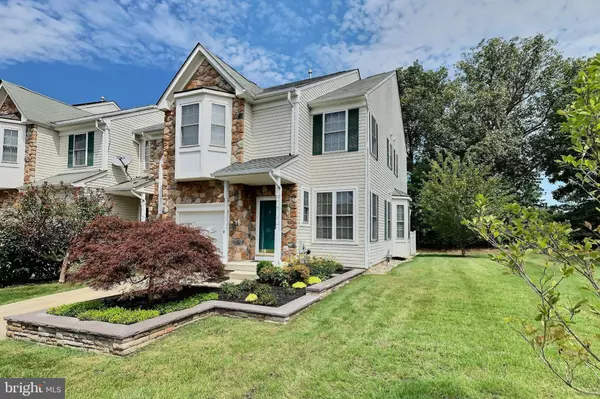For more information regarding the value of a property, please contact us for a free consultation.
Key Details
Sold Price $319,000
Property Type Townhouse
Sub Type End of Row/Townhouse
Listing Status Sold
Purchase Type For Sale
Square Footage 1,971 sqft
Price per Sqft $161
Subdivision Clifton Mill
MLS Listing ID NJBL380186
Sold Date 10/15/20
Style Colonial
Bedrooms 3
Full Baths 2
Half Baths 1
HOA Fees $138/mo
HOA Y/N Y
Abv Grd Liv Area 1,971
Originating Board BRIGHT
Year Built 2004
Annual Tax Amount $8,460
Tax Year 2019
Lot Size 4,450 Sqft
Acres 0.1
Lot Dimensions 0.00 x 0.00
Property Description
Gorgeous end unit Morgan model town home in the Clifton Mill development featuring: Hardwood entry area - Living room w/hardwood floors & crown moldings - Formal dining room w/hardwood floors, bay window & decorative moldings - 2 story family room w/gas fireplace, crown moldings, recessed lighting & ceiling fan - Kitchen w/breakfast area, ceramic floors, upgraded stainless steel appliance package & sliding doors to paver patio - Private yard w/vinyl fencing & paver patio - Master bedroom w/vaulted ceilings & bay window - Master bath w/double sink vanity & soaking tub - Convenient 2nd floor laundry w/cabinetry - Ceramic tile baths - New Efficient Gas heater & Central air - New Gas water hot water - Wired for cable & satellite - Full basement w/plenty of storage - 1 car garage w/electric opener - Premium location backing to wooded area - Fantastic curb appeal w/professional landscaping/hardscaping - Built by K. Hovnanian - Great community w/pool & tennis courts - Minutes from Shopping, Organic farming, Train & New Jersey Turnpike.
Location
State NJ
County Burlington
Area Bordentown Twp (20304)
Zoning RES01
Rooms
Other Rooms Living Room, Dining Room, Primary Bedroom, Bedroom 2, Bedroom 3, Kitchen, Family Room, Breakfast Room, Laundry, Bathroom 2, Primary Bathroom, Half Bath
Basement Full, Unfinished
Interior
Interior Features Breakfast Area, Ceiling Fan(s), Chair Railings, Crown Moldings, Family Room Off Kitchen, Formal/Separate Dining Room, Kitchen - Eat-In, Primary Bath(s), Stall Shower, Walk-in Closet(s), Tub Shower, Window Treatments, Wood Floors
Hot Water Natural Gas
Heating Forced Air
Cooling Central A/C
Flooring Hardwood, Carpet, Ceramic Tile
Fireplaces Number 1
Fireplaces Type Gas/Propane
Equipment Built-In Microwave, Dryer, Oven/Range - Gas, Refrigerator, Washer
Fireplace Y
Appliance Built-In Microwave, Dryer, Oven/Range - Gas, Refrigerator, Washer
Heat Source Natural Gas
Laundry Upper Floor
Exterior
Garage Garage - Front Entry, Garage Door Opener
Garage Spaces 3.0
Fence Vinyl
Utilities Available Cable TV
Amenities Available Pool - Outdoor, Tennis Courts
Waterfront N
Water Access N
View Trees/Woods
Roof Type Asphalt
Accessibility None
Attached Garage 1
Total Parking Spaces 3
Garage Y
Building
Story 2
Sewer Public Sewer
Water Public
Architectural Style Colonial
Level or Stories 2
Additional Building Above Grade, Below Grade
Structure Type Dry Wall
New Construction N
Schools
High Schools Bordentown Regional H.S.
School District Bordentown Regional School District
Others
Pets Allowed Y
HOA Fee Include Lawn Maintenance,Management,Pool(s)
Senior Community No
Tax ID 04-00093 03-00107
Ownership Fee Simple
SqFt Source Assessor
Acceptable Financing FHA, Cash, Conventional, VA
Horse Property N
Listing Terms FHA, Cash, Conventional, VA
Financing FHA,Cash,Conventional,VA
Special Listing Condition Standard
Pets Description No Pet Restrictions
Read Less Info
Want to know what your home might be worth? Contact us for a FREE valuation!

Our team is ready to help you sell your home for the highest possible price ASAP

Bought with Jacqueline A Thomas • Homestead Realty Company Inc
GET MORE INFORMATION

John Martinich
Co-Owner | License ID: VA-0225221526
Co-Owner License ID: VA-0225221526



