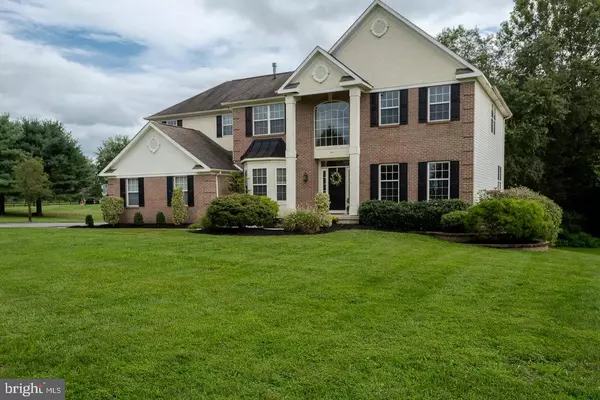For more information regarding the value of a property, please contact us for a free consultation.
Key Details
Sold Price $537,000
Property Type Single Family Home
Sub Type Detached
Listing Status Sold
Purchase Type For Sale
Square Footage 3,585 sqft
Price per Sqft $149
Subdivision Waverly
MLS Listing ID NJBL381094
Sold Date 11/10/20
Style Colonial
Bedrooms 4
Full Baths 3
Half Baths 1
HOA Y/N N
Abv Grd Liv Area 3,585
Originating Board BRIGHT
Year Built 2000
Annual Tax Amount $11,481
Tax Year 2020
Lot Size 2.780 Acres
Acres 2.78
Lot Dimensions 0.00 x 0.00
Property Description
Stop looking & start packing!!! Welcome home to this beautiful single home situated on almost a 3 acre picturesque lot located on a cul-de-sac & backs up to the woods for your privacy. Upon arriving you will come across a nicely landscaped front w/driveway leading to the 2-car side entry garage. The main level starts with a 2-story foyer entrance, formal LR, formal DR, sitting rm/office & an open gourmet custom kitchen w/stainless steel appliances, c/t back-splash, center island w/overhead light fixtures & sliders leading to the rear deck w/access to the yard. Also on this level is the large family room w/fireplace, convenient 1st flr laundry rm & powder rm. The 2nd level gives you a master bedroom suite w/4pc c/t bth, 3 additional spacious bedrooms & 3pc c/t hall bth. The lower level of this beauty adds to your living space & features a full finished basement w/fireplace, separate bonus/entertainment room, full 3pc bth & sliders to the rear yard (possible in-law suite). To compliment this home is your very own outside private oasis w/a custom in ground pool w/entertainment area. In addition, this home has 2 zone heating, hardwood flrs t/o, central air, ceiling fans, high hat lighting, replacement windows + so much more. Your dream home awaits you!!! Just unpack & relax!!! The only thing missing is Y-O-U!!!
Location
State NJ
County Burlington
Area Lumberton Twp (20317)
Zoning RA
Rooms
Other Rooms Living Room, Dining Room, Primary Bedroom, Sitting Room, Bedroom 2, Bedroom 3, Bedroom 4, Kitchen, Family Room, Foyer, Laundry, Bathroom 2, Bathroom 3, Bonus Room, Primary Bathroom, Half Bath
Basement Fully Finished, Walkout Level
Interior
Interior Features Ceiling Fan(s), Curved Staircase, Formal/Separate Dining Room, Kitchen - Eat-In, Kitchen - Island, Soaking Tub, Stall Shower
Hot Water Natural Gas
Heating Forced Air
Cooling Central A/C
Flooring Hardwood, Ceramic Tile
Fireplaces Number 2
Equipment Built-In Microwave, Dishwasher, Disposal, Oven/Range - Gas
Fireplace Y
Window Features Replacement
Appliance Built-In Microwave, Dishwasher, Disposal, Oven/Range - Gas
Heat Source Natural Gas
Laundry Main Floor
Exterior
Exterior Feature Deck(s)
Garage Garage - Side Entry
Garage Spaces 6.0
Pool In Ground
Waterfront N
Water Access N
Roof Type Shingle
Accessibility None
Porch Deck(s)
Attached Garage 2
Total Parking Spaces 6
Garage Y
Building
Story 2
Sewer Septic Exists
Water Well
Architectural Style Colonial
Level or Stories 2
Additional Building Above Grade, Below Grade
New Construction N
Schools
Middle Schools Lumberton M.S.
High Schools Rancocas Valley Reg. H.S.
School District Lumberton Township Public Schools
Others
Senior Community No
Tax ID 17-00020 16-00017
Ownership Fee Simple
SqFt Source Assessor
Acceptable Financing Cash, Conventional
Listing Terms Cash, Conventional
Financing Cash,Conventional
Special Listing Condition Standard
Read Less Info
Want to know what your home might be worth? Contact us for a FREE valuation!

Our team is ready to help you sell your home for the highest possible price ASAP

Bought with Carol Ann Suddeath • RE/MAX Pinnacle
GET MORE INFORMATION

John Martinich
Co-Owner | License ID: VA-0225221526
Co-Owner License ID: VA-0225221526



