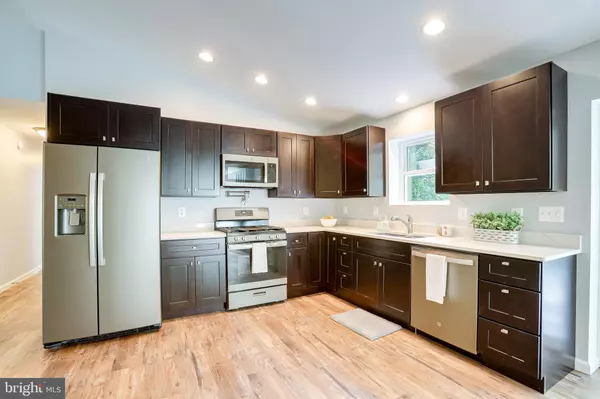For more information regarding the value of a property, please contact us for a free consultation.
Key Details
Sold Price $419,000
Property Type Single Family Home
Sub Type Detached
Listing Status Sold
Purchase Type For Sale
Square Footage 1,610 sqft
Price per Sqft $260
Subdivision Rappahannock County
MLS Listing ID VARP2000152
Sold Date 10/07/21
Style Ranch/Rambler
Bedrooms 4
Full Baths 2
HOA Y/N N
Abv Grd Liv Area 1,610
Originating Board BRIGHT
Year Built 1980
Annual Tax Amount $1,435
Tax Year 2020
Lot Size 5.245 Acres
Acres 5.25
Property Description
Effective build date 2021. Custom renovation is perfectly situated on over 5 acres. 4-sided brick house is surrounded by mature trees and has a private pond. Step inside to the welcoming entry and modern open layout. The living room has a full brick feature wall with propane fireplace, custom mantel and designer wall sconces. The state-of-the-art kitchen has Espresso cabinets with soft-close doors and drawers as well as in the built-in pantry cabinet. You can also find quartz counters, GE smudge-free slate finish appliances and a pot filler above the stove. The dining room is ready to host friends with stunning tree views from the picture window and a designer light fixture. Sliding glass doors take you out to the patio and spacious yard. A barn door takes you into a room that can be used as a home office or as a 4th bedroom. All the framing has been set behind the drywall for a future closet if needed and the septic is approved for a 4 bedroom home. The spacious primary suite has a modern light/fan fixture, a convenient wired outlet for mounting a TV, and 3 windows that bathe the room in natural light. The ensuite bathroom features a walk-in shower, quartz top single sink vanity with plenty of storage and a window providing natural light. The walk-in closet has an organizing system. 2 more bedrooms, as well as a guest bath with tub/shower combo, can be found on this side of the house. Plenty of parking is available with the circular driveway and 2 additional parking areas. Outside to the side of the home, you will find a large masonry shed with electricity and plumbed for water. The home is just a short drive to downtown Warrenton where you can find cute sidewalk cafes and trendy boutique shops.
Location
State VA
County Rappahannock
Zoning RESIDENTIAL
Direction North
Rooms
Other Rooms Living Room, Dining Room, Primary Bedroom, Bedroom 2, Bedroom 3, Bedroom 4, Kitchen
Main Level Bedrooms 4
Interior
Interior Features Ceiling Fan(s), Dining Area, Entry Level Bedroom, Floor Plan - Open, Primary Bath(s), Tub Shower, Upgraded Countertops, Walk-in Closet(s), Recessed Lighting, Kitchen - Gourmet, Stall Shower, Built-Ins
Hot Water Electric
Heating Forced Air, Heat Pump(s)
Cooling Ceiling Fan(s), Central A/C, Heat Pump(s)
Flooring Luxury Vinyl Plank
Fireplaces Number 1
Fireplaces Type Brick, Gas/Propane, Mantel(s), Screen
Equipment Built-In Microwave, Dishwasher, Microwave, Oven/Range - Gas, Refrigerator, Stainless Steel Appliances
Furnishings No
Fireplace Y
Window Features Double Pane,Vinyl Clad,Low-E
Appliance Built-In Microwave, Dishwasher, Microwave, Oven/Range - Gas, Refrigerator, Stainless Steel Appliances
Heat Source Electric, Propane - Leased
Laundry Main Floor
Exterior
Exterior Feature Patio(s)
Garage Spaces 8.0
Utilities Available Electric Available, Propane, Water Available, Sewer Available
Waterfront N
Water Access N
View Pond, Trees/Woods
Roof Type Architectural Shingle
Street Surface Paved
Accessibility No Stairs
Porch Patio(s)
Road Frontage State
Total Parking Spaces 8
Garage N
Building
Lot Description Backs to Trees, Front Yard, Landscaping, Level, Pond, Private, Rear Yard, SideYard(s), Trees/Wooded
Story 1
Foundation Block, Crawl Space
Sewer On Site Septic
Water Well
Architectural Style Ranch/Rambler
Level or Stories 1
Additional Building Above Grade, Below Grade
Structure Type Dry Wall,9'+ Ceilings
New Construction N
Schools
School District Rappahannock County Public Schools
Others
Pets Allowed Y
Senior Community No
Tax ID 30 3 5
Ownership Fee Simple
SqFt Source Assessor
Security Features Main Entrance Lock,Smoke Detector
Acceptable Financing Cash, Conventional, FHA, VA, Farm Credit Service, Rural Development, USDA
Horse Property N
Listing Terms Cash, Conventional, FHA, VA, Farm Credit Service, Rural Development, USDA
Financing Cash,Conventional,FHA,VA,Farm Credit Service,Rural Development,USDA
Special Listing Condition Standard
Pets Description No Pet Restrictions
Read Less Info
Want to know what your home might be worth? Contact us for a FREE valuation!

Our team is ready to help you sell your home for the highest possible price ASAP

Bought with Layne M Jensen • Long & Foster Real Estate, Inc.
GET MORE INFORMATION

John Martinich
Co-Owner | License ID: VA-0225221526
Co-Owner License ID: VA-0225221526



