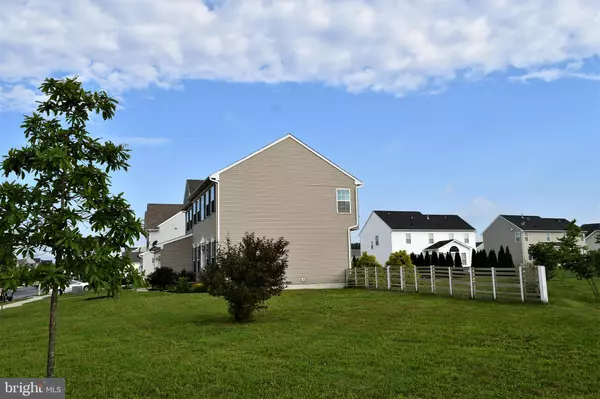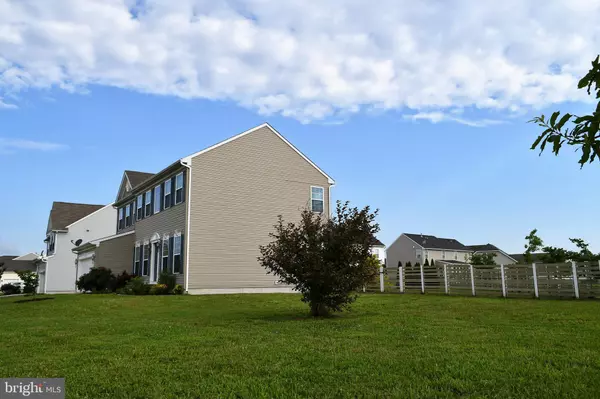For more information regarding the value of a property, please contact us for a free consultation.
Key Details
Sold Price $370,000
Property Type Single Family Home
Sub Type Detached
Listing Status Sold
Purchase Type For Sale
Square Footage 2,549 sqft
Price per Sqft $145
Subdivision Resrv Chestnut Ridge
MLS Listing ID DEKT249792
Sold Date 08/02/21
Style Contemporary
Bedrooms 4
Full Baths 2
Half Baths 1
HOA Fees $52/ann
HOA Y/N Y
Abv Grd Liv Area 2,319
Originating Board BRIGHT
Year Built 2013
Annual Tax Amount $1,337
Tax Year 2020
Lot Size 0.353 Acres
Acres 0.35
Lot Dimensions 173.12 x 168.30
Property Description
Live in the desirable community of the Reserve at Chestnut Ridge with access to the Clubhouse & Pool this summer! This 4 Bedroom home is located on one of the largest lots in the community with a fenced backyard, an irrigation system & exterior faucets on their own dedicated well. The partially finished basement includes a large walk-out with sliders to the backyard and is already roughed in for adding a full bathroom. Turn it into an in-law suite or enjoy the extra play space! The electric has already been run for adding your hot tub in the backyard and some privacy trees are planted along the back. Inside the home you will find new waterproof vinyl plank flooring through the first floor, a Nest Thermostat, a formal dining room, living room and a family room. The kitchen includes a pantry and recessed lighting with sliders out to the fenced backyard. There is a large laundry room roughed in for a laundry sink and a half bath off the access to the 2 car garage. There are 4 spacious bedrooms upstairs all with ceiling fans. The main bedroom includes a walk-in closet and of course, a private bath with dual vanities and a linen closet.
Location
State DE
County Kent
Area Caesar Rodney (30803)
Zoning AC
Rooms
Other Rooms Living Room, Dining Room, Primary Bedroom, Bedroom 2, Bedroom 3, Bedroom 4, Kitchen, Family Room, Laundry, Recreation Room
Basement Full, Partially Finished, Outside Entrance, Walkout Stairs
Interior
Interior Features Breakfast Area, Carpet, Ceiling Fan(s), Formal/Separate Dining Room, Recessed Lighting
Hot Water Electric
Heating Forced Air
Cooling Central A/C
Flooring Carpet, Vinyl
Equipment Refrigerator, Dishwasher, Disposal, Microwave, Water Heater, Icemaker, Range Hood
Fireplace N
Appliance Refrigerator, Dishwasher, Disposal, Microwave, Water Heater, Icemaker, Range Hood
Heat Source Natural Gas
Laundry Main Floor
Exterior
Garage Garage Door Opener
Garage Spaces 4.0
Fence Split Rail
Amenities Available Community Center, Pool - Outdoor
Waterfront N
Water Access N
Accessibility None
Attached Garage 2
Total Parking Spaces 4
Garage Y
Building
Story 2
Sewer Public Sewer
Water Public
Architectural Style Contemporary
Level or Stories 2
Additional Building Above Grade, Below Grade
New Construction N
Schools
School District Caesar Rodney
Others
HOA Fee Include Pool(s),Common Area Maintenance
Senior Community No
Tax ID NM-00-11203-09-7500-000
Ownership Fee Simple
SqFt Source Estimated
Acceptable Financing Cash, Conventional, VA, FHA 203(b)
Listing Terms Cash, Conventional, VA, FHA 203(b)
Financing Cash,Conventional,VA,FHA 203(b)
Special Listing Condition Standard
Read Less Info
Want to know what your home might be worth? Contact us for a FREE valuation!

Our team is ready to help you sell your home for the highest possible price ASAP

Bought with Diana Penate • Bryan Realty Group
GET MORE INFORMATION

John Martinich
Co-Owner | License ID: VA-0225221526
Co-Owner License ID: VA-0225221526



